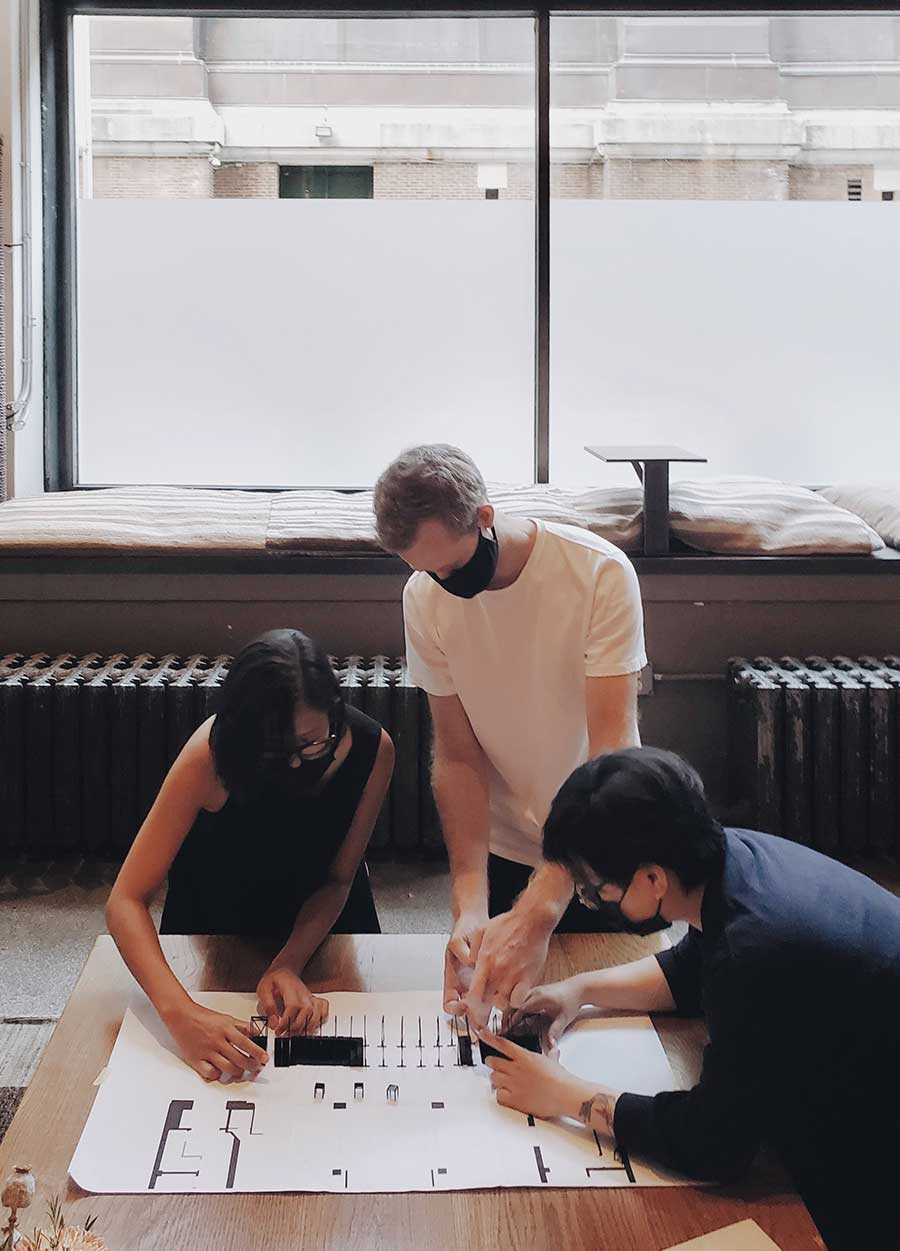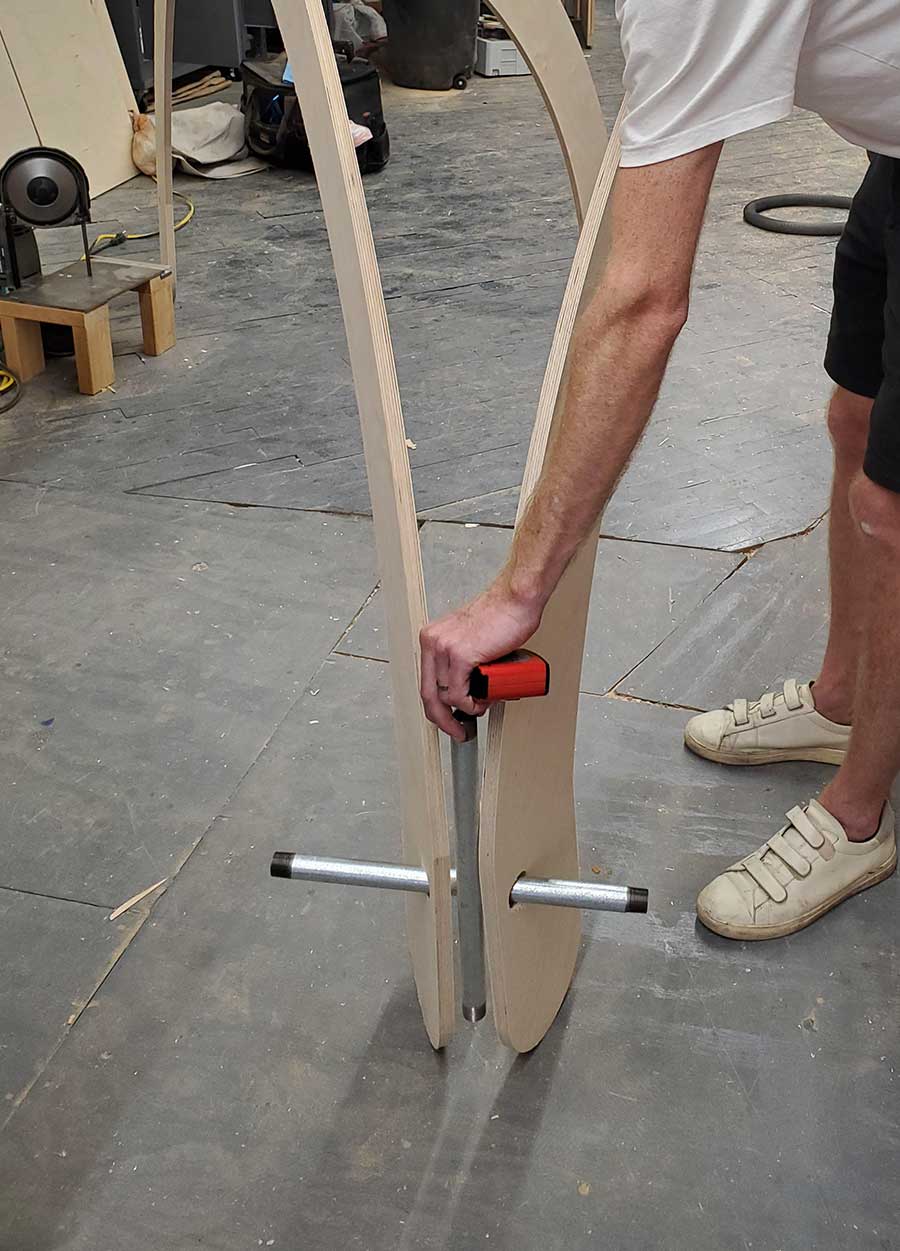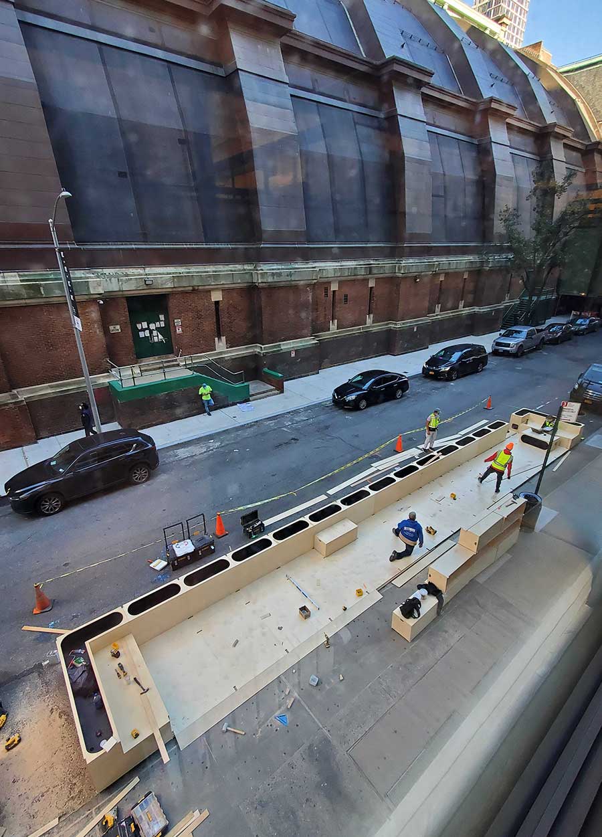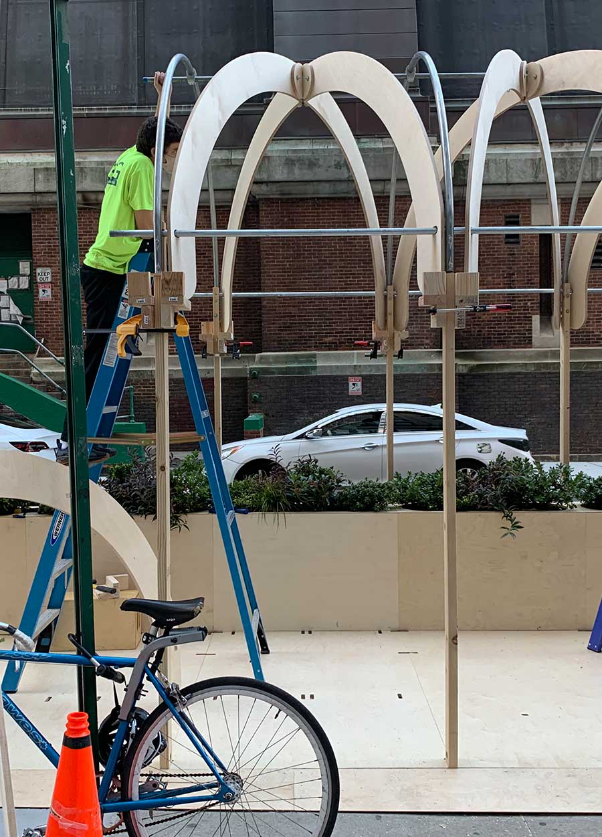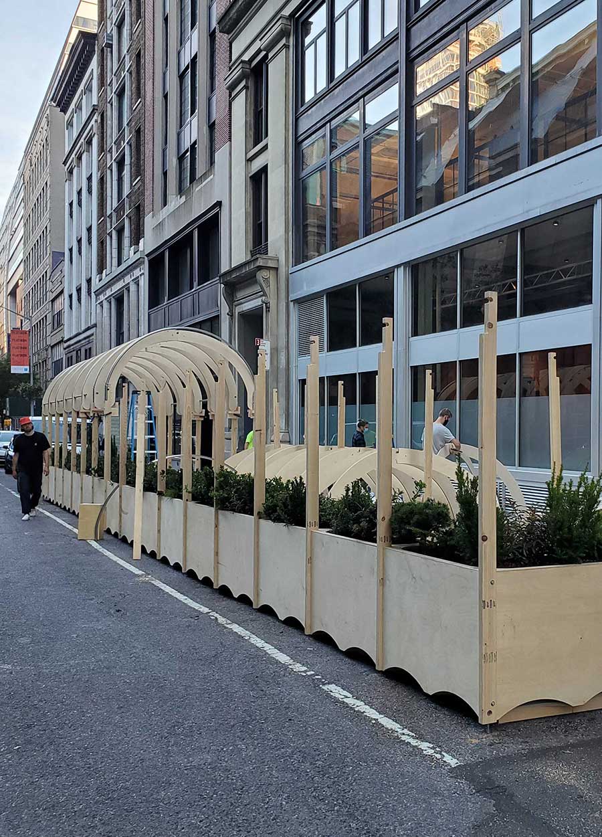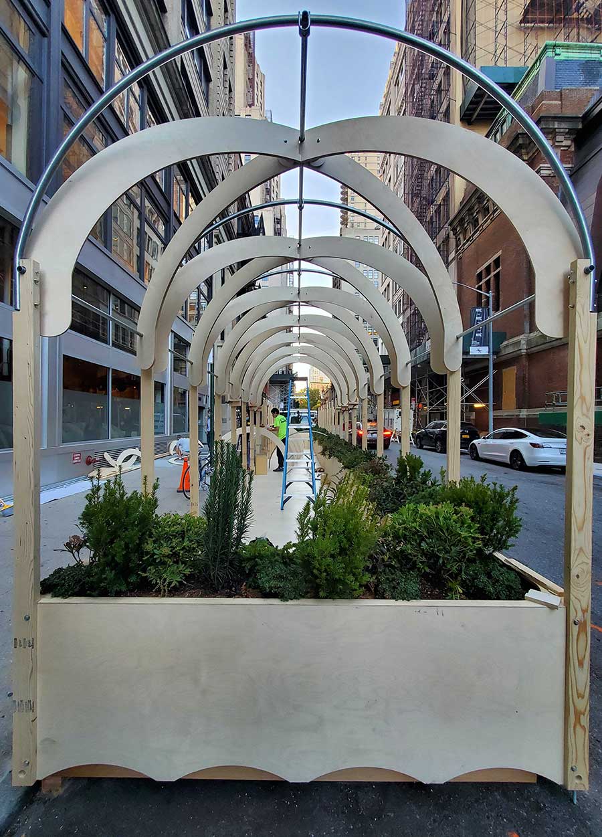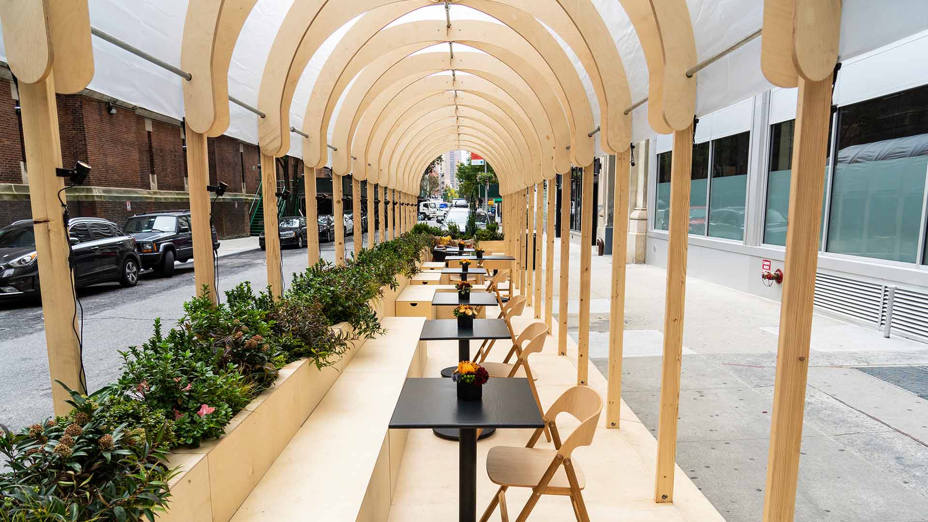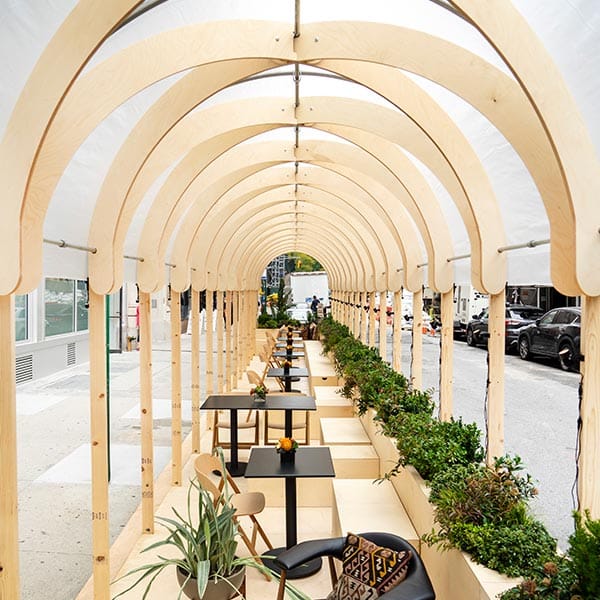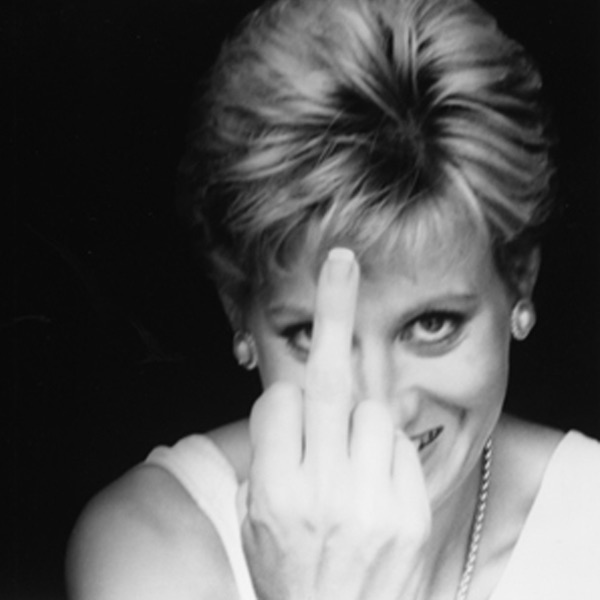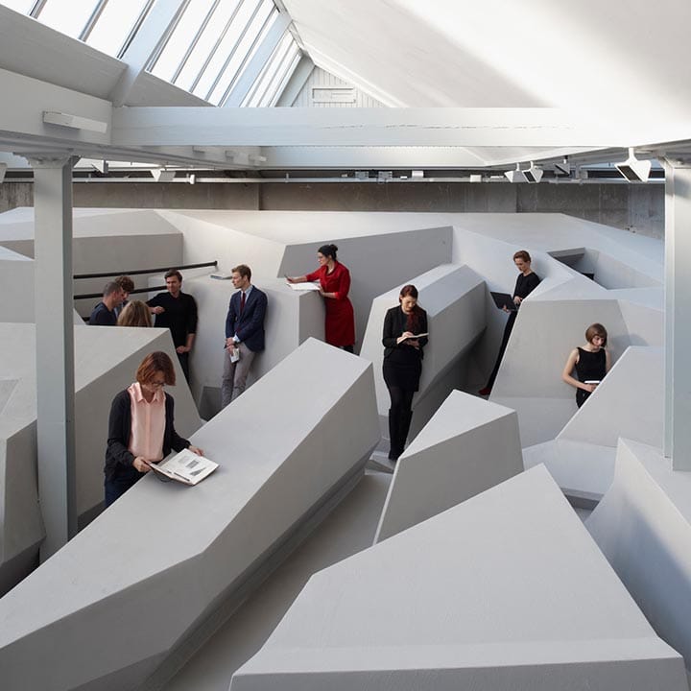NeueHouse Members from architecture firm BVN give a behind the scenes look at the design process behind building The Longhouse — an outdoor pop-up activation installed at the frontage of NeueHouse Madison Square in collaboration with the NeueHouse design studio.
Tell us about the Re-Ply initiative. How did the concept come about and what was the mission?
Re-Ply was born out of our fundamental desire to use the skills and creativity we have as architects to always do something better for the planet, and in this case, for New York City. We lived through the first lockdown in New York City and the protests following the death of George Floyd. We were thinking about how the temporary plywood barricades that had been set up on storefronts around the city could be re-cycled rather than going to waste. At the same time we saw first hand the hardship that retailers and restaurants were experiencing and saw an opportunity when the city introduced outdoor dining. Having had prior experience building outdoor pop-ups, we quickly set about collecting waste plywood and developing an inexpensive furniture and planter kit to enable restaurants get back up and running as soon as possible.
How did NeueHouse fit into the intention behind the Re-Ply mission?
BVN lives for innovative design – including workplace – and over several years we have been developing a model that streamlines the procurement of projects using extensive prefabrication. We immediately saw how we could combine our indoor workplace knowledge with our Re-Ply kit to create a new kind of outdoor workplace. We are long-time NeueHouse members and we believed this idea would be a natural fit for the Madison Square location.
“Contrary to some of our more raw Re-Ply projects, the Longhouse is a refined space that is elevated above the gritty NYC streetscape.”
How did BVN adapt the Re-Ply concept from the restaurant buildout to a workspace?
Both restaurant and workplace settings demand flexibility, but in different ways. For The Longhouse, we wanted to cater to a range of functions that would enable NeueHouse to host larger outdoor events and talks – mimicking the intention behind the Spanish Steps – as well as informal and formal meetings and cafe dining. We built a bespoke planter and floor module specifically for The Longhouse, complete with re-configurable banquettes and dividers. We also collaborated with the NeueHouse design studio to develop a contextual roof canopy that gives a sense of warmth and enclosure while allowing daylight in. Contrary to some of our more raw Re-Ply projects, The Longhouse is a refined space that is elevated above the gritty New York City streetscape.
Tell us about the creative process of The Longhouse from start to finish. How was it different than former previous projects? How did BVN develop the design narrative?
A longhouse is one of the first building types invented by humanity and is usually a communal or civic building – we realized this project was about creating an outdoor space belonging to the NeueHouse community. It’s also a true longhouse in terms of its design and structure – a repetitive modular frame of manageable size that can be extended to suit the needs of the community. The project pushed us to develop a robust roof system with a simple protective canopy that would withstand the winter weather. Simultaneously, we were building a structure for Wayan restaurant in Nolita, which gave us the ability to prototype and verify a number of the details at a smaller scale before settling on the final design of The Longhouse.
“The Longhouse is designed to give members the ability to work and collaborate like they did pre-pandemic.”
What has been the biggest takeaway from creating a communal outdoor workspace environment?
This pandemic has taught us a lot, and one of the great lessons has been how we can make better use of the public realm. We believe the idea of re-activating the streets of New York should be here to stay, and outdoor workspace, meetings and events are going to be a big component of that. Comfort is an important consideration, and we are focusing our efforts on finding efficient ways to heat the spaces through the winter while maintaining safe, socially distanced environments.
How does the outdoor experience add to the NeueHouse experience?
The Longhouse is designed to give members the ability to work and collaborate like they did pre-pandemic. That means sitting around a table together, enjoying the delicious food and drinks and connecting with the NeueHouse network in a safe way. Being outside means the same rules apply as for outdoor dining, with masks not strictly required as long as tables are correctly spaced. It is a taste of the future New York City for NeueHouse members to experience.
Share This Page
