Private Events
Inquire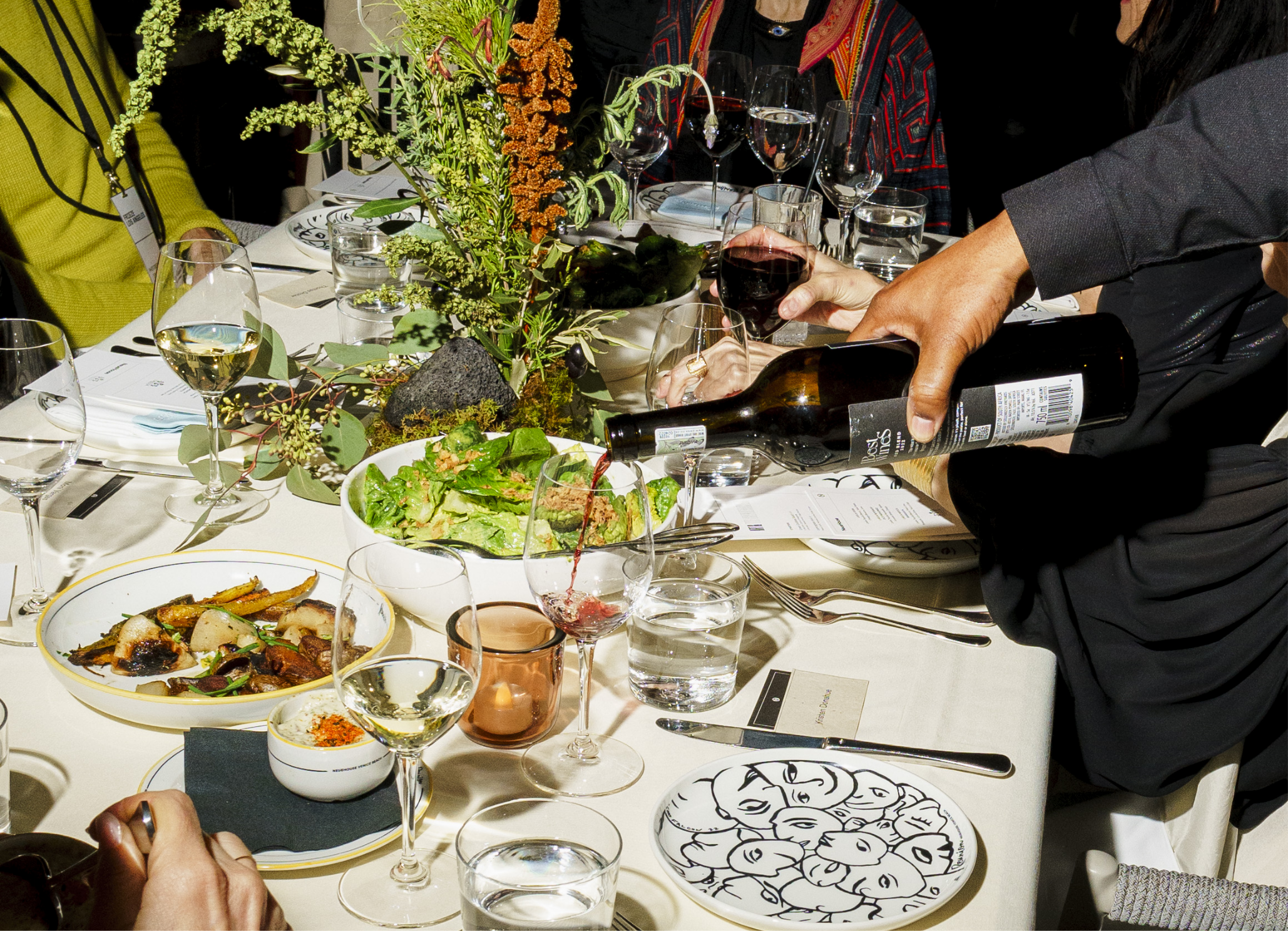

BOOK YOUR EVENT
Select one of our houses to be the stage for your next big launch, gathering or event.
Services & Capabilities
Food & Beverage
- Full Service Bar
- Custom Menus
- Catering & Staffing
Production Support
- Live Streaming
- Branded Content
- Pre and Post Social Content
A/V
- Audio Engineering
- Lighting Design
- Integrated Content Playback
Design
- Signage
- Menus & Programs
- Customized Digital Displays
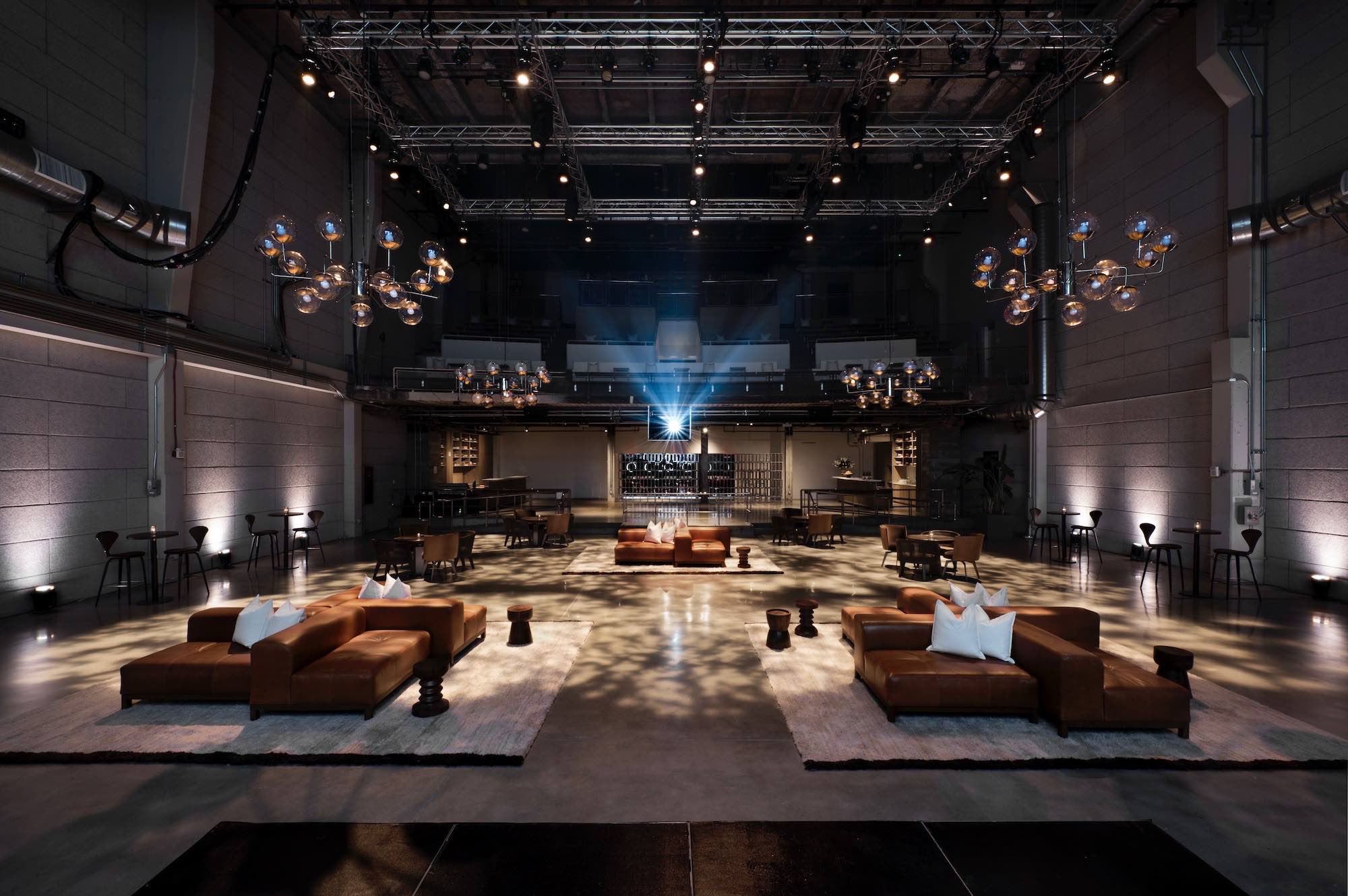
Studio A | Area: ~8,200 SF | Capacity: 600 Standing, 300 Seated
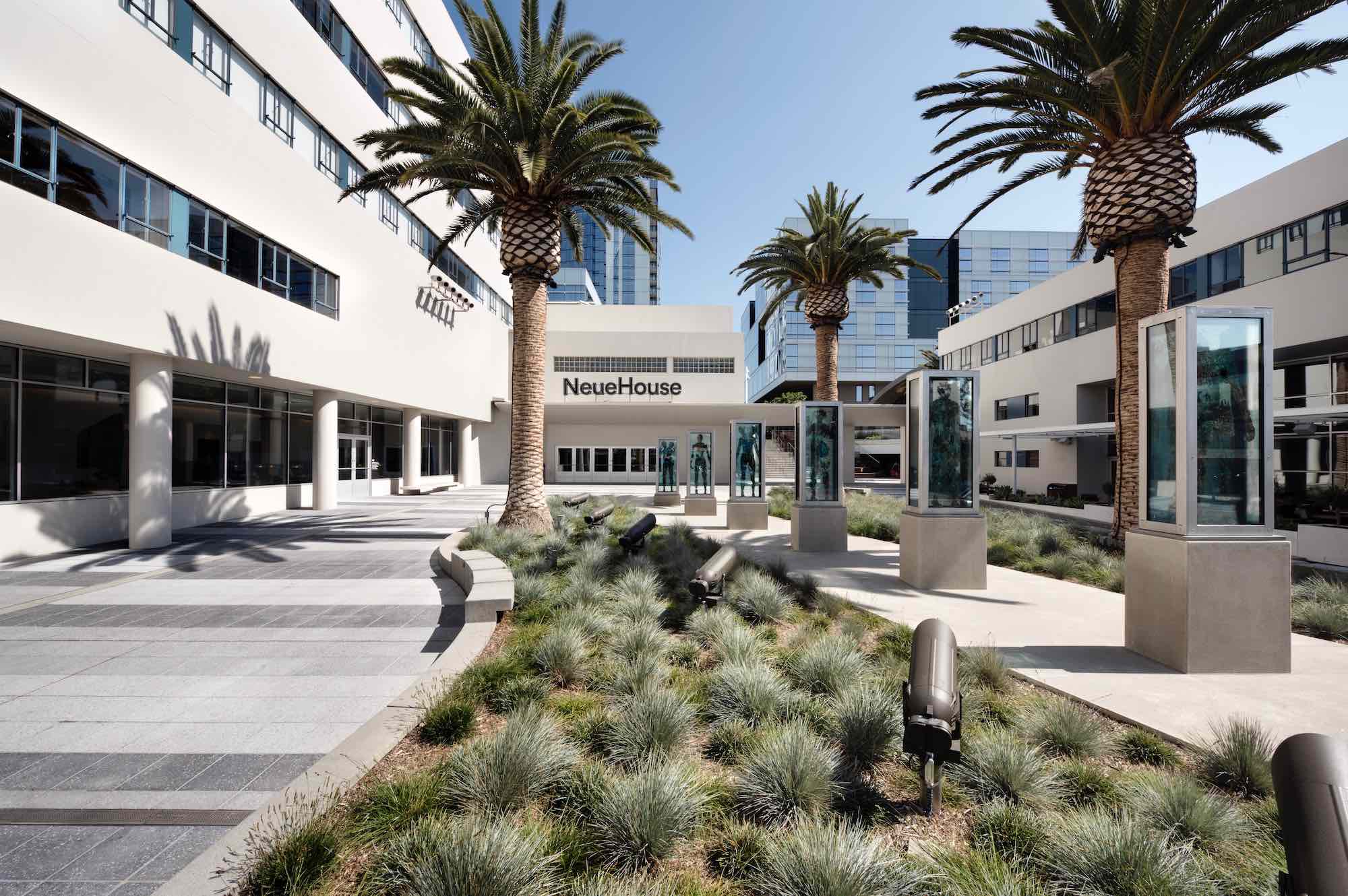
The Plaza | Area: ~7,300 SF | Capacity: 200 Reception Style
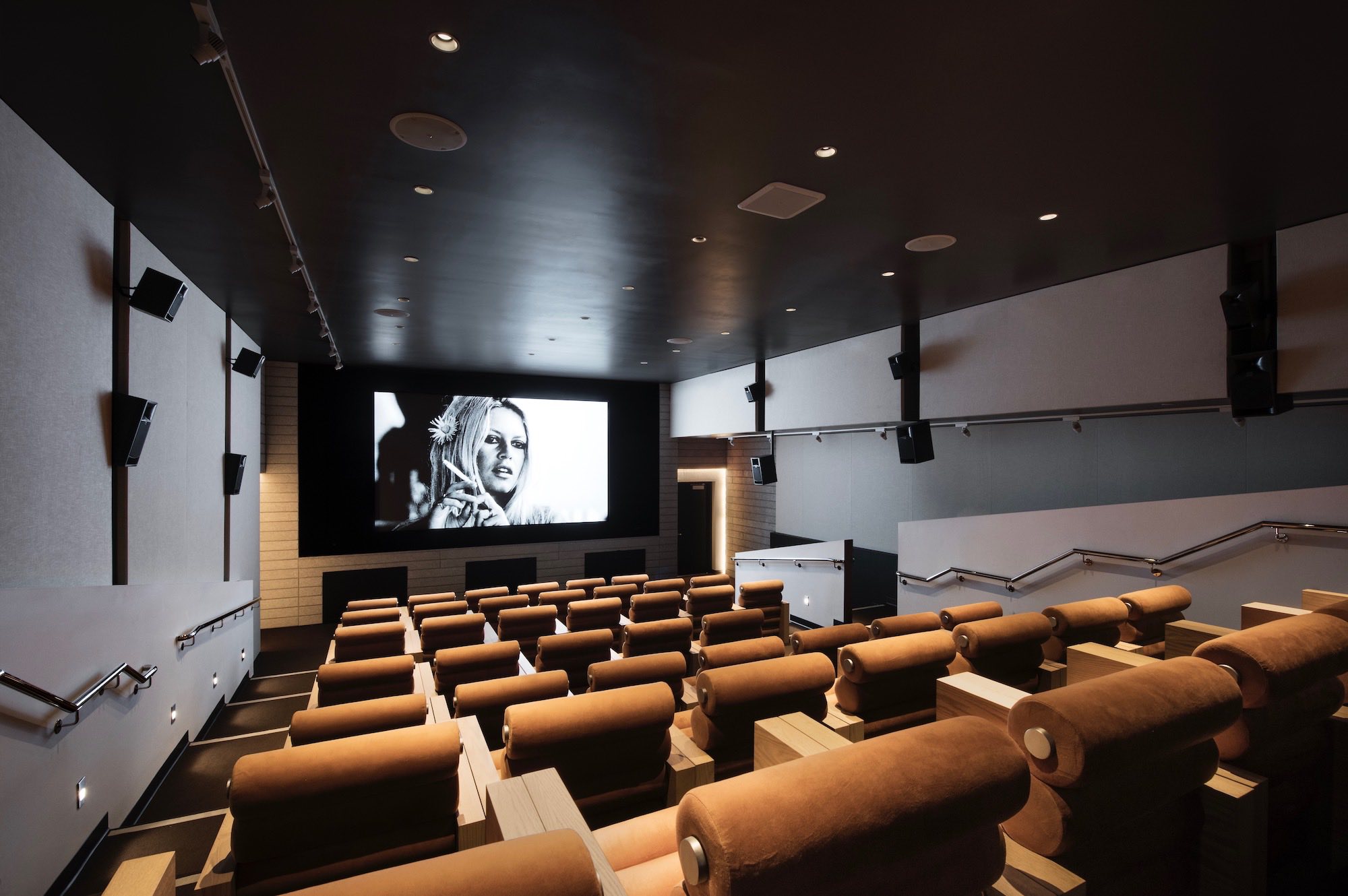
Screening Room | Area: 880 SF | Capacity: 59 Seated

Sun Terrace | Area ~3,000 SF | Capacity: 200 Standing, 100 Seated
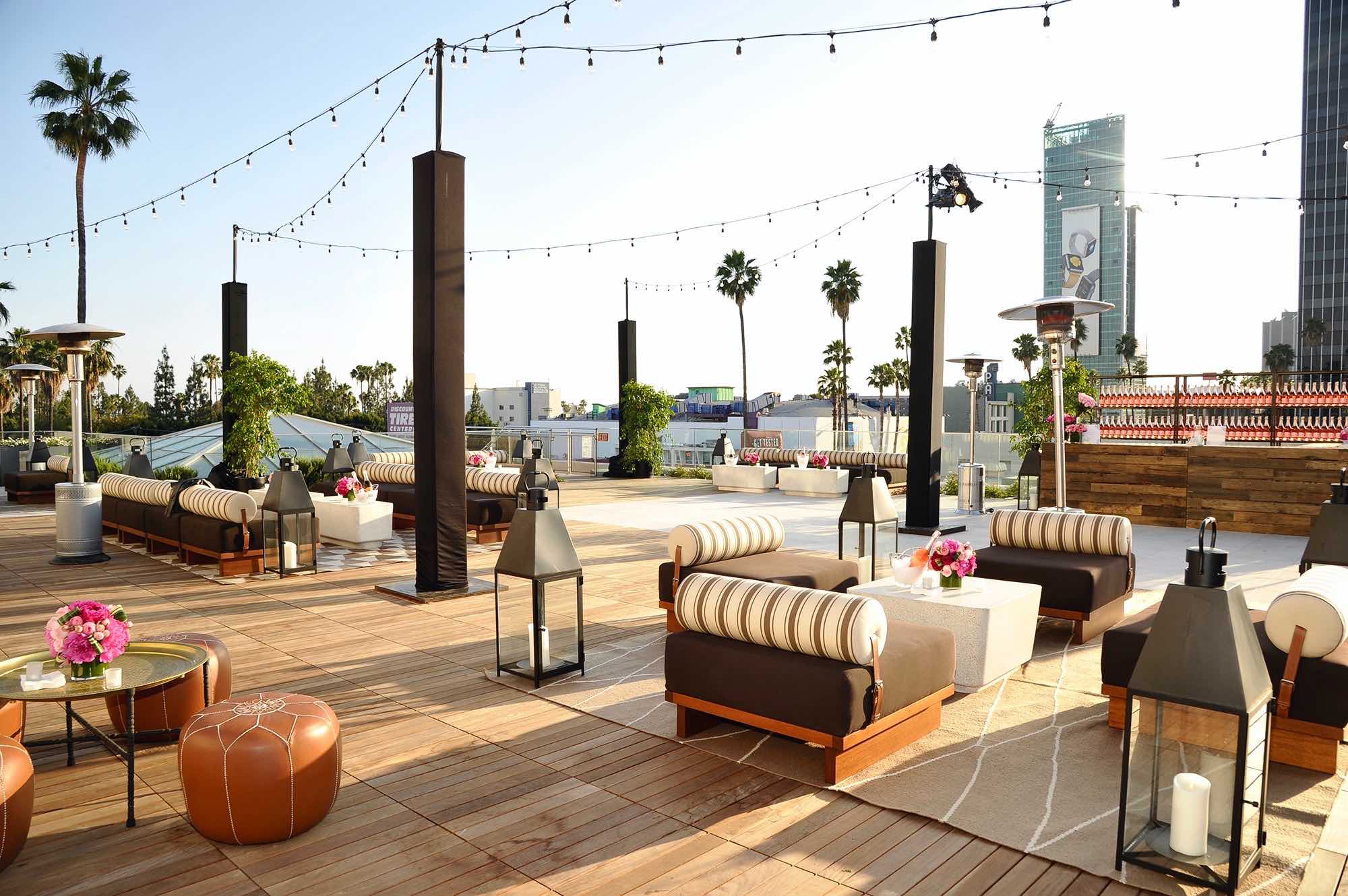
Third Floor Terrace | Area: ~6,600 SF | Capacity: 400 Standing, 250 Seated
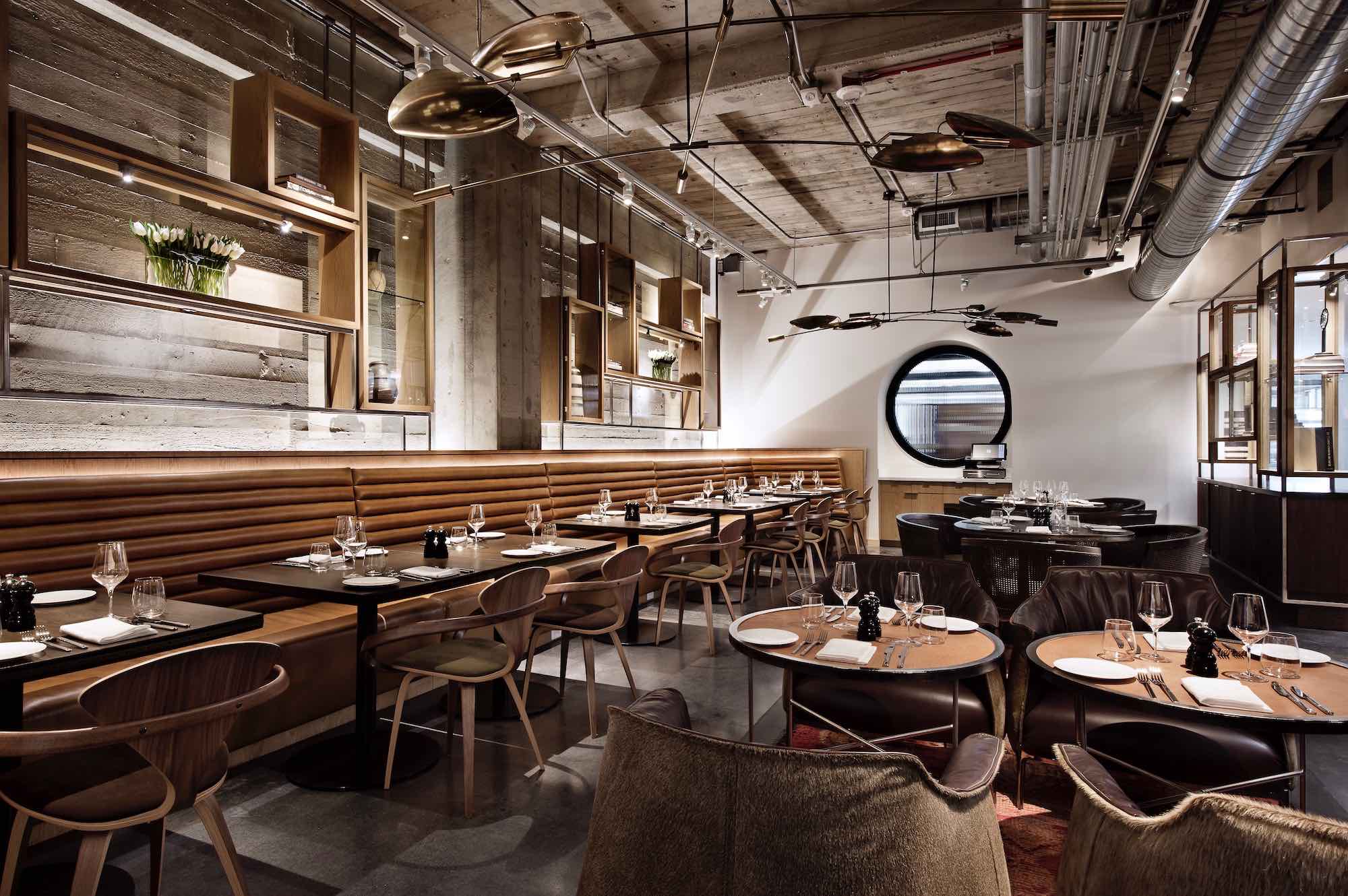
The Library | Area: ~670 SF | Capacity: 60 Standing, 20 Seated
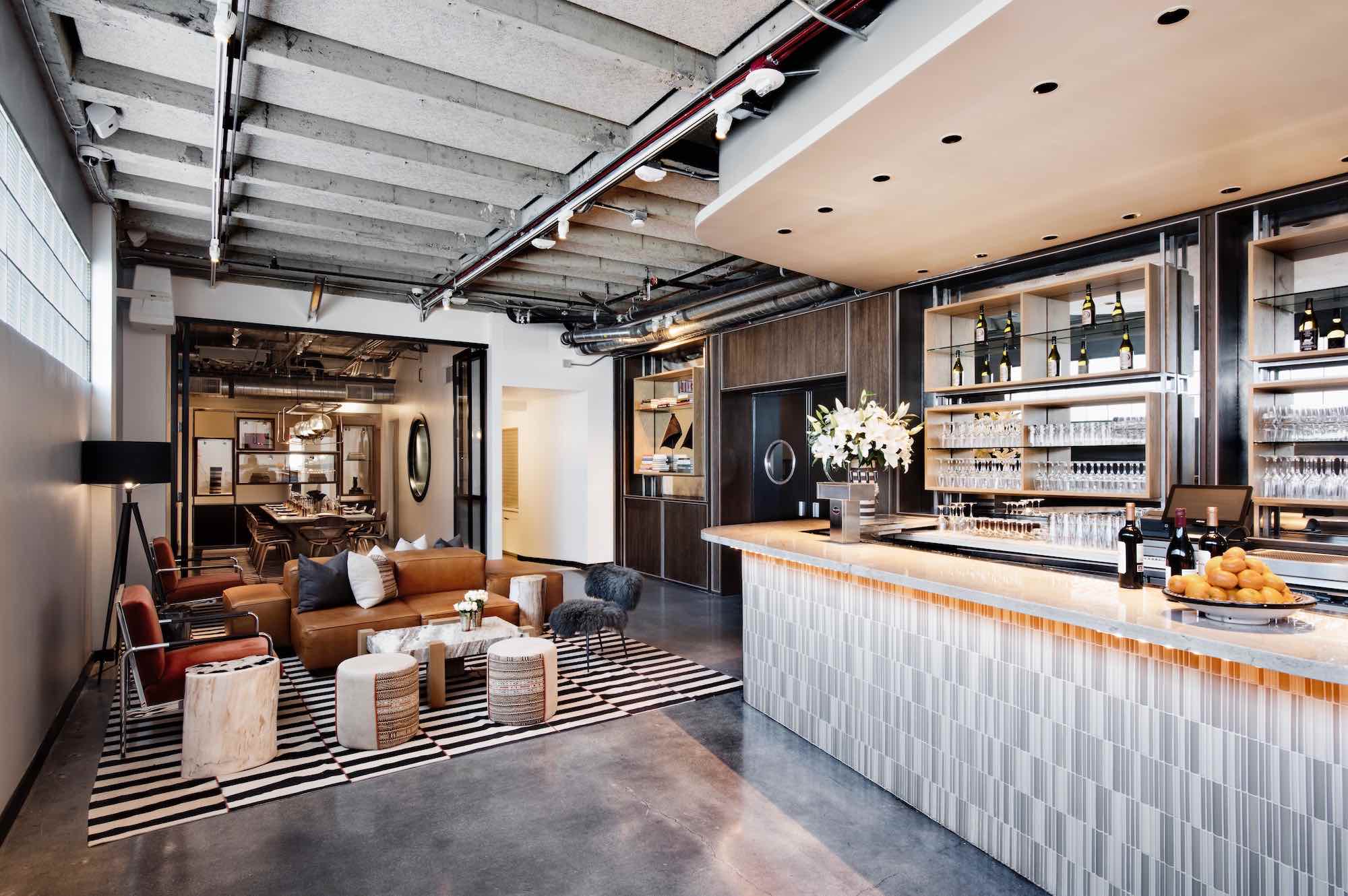
The Mezzanine
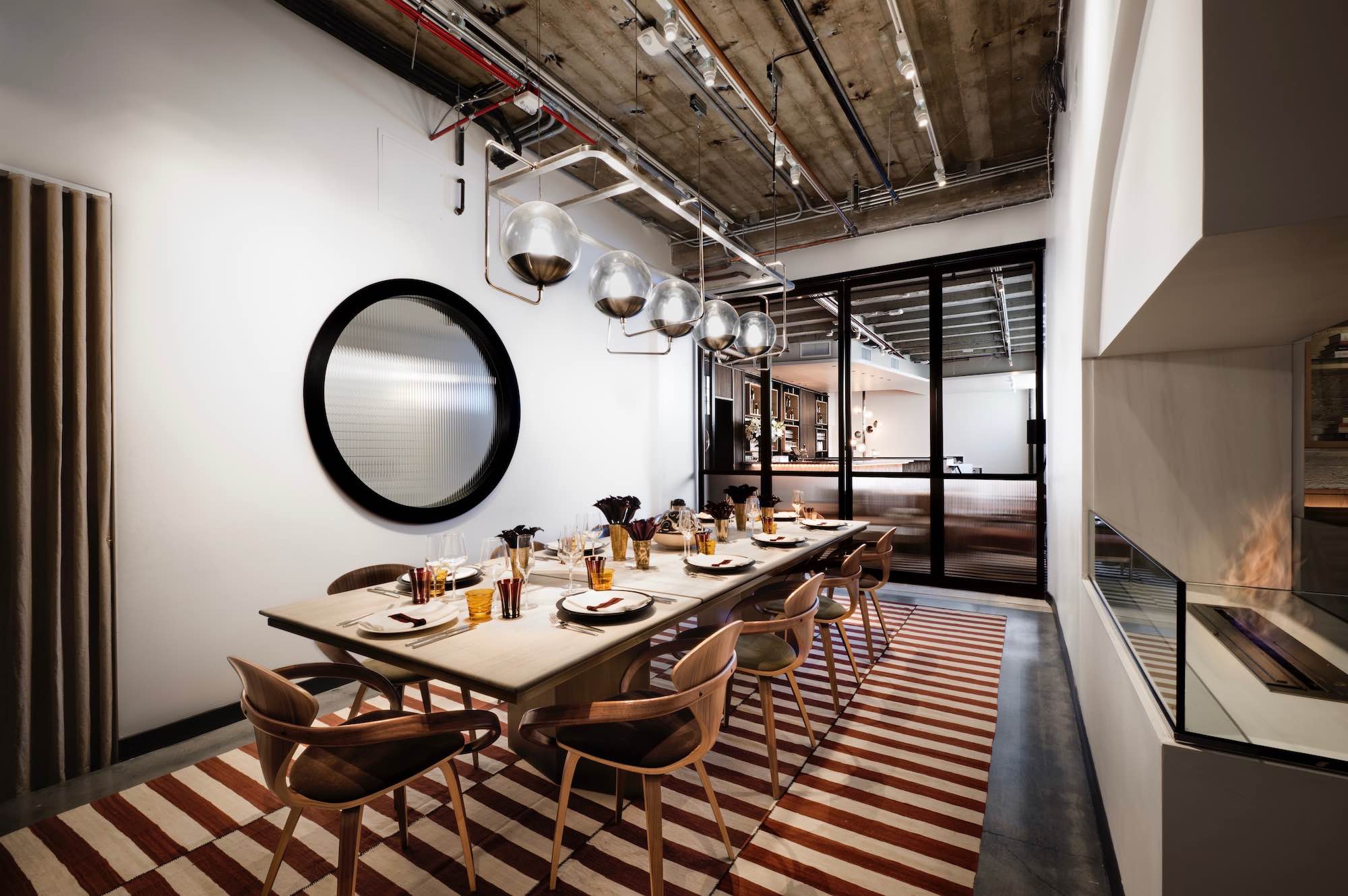
Private Dining | Area: 340 SF | Capacity: 12 Seated
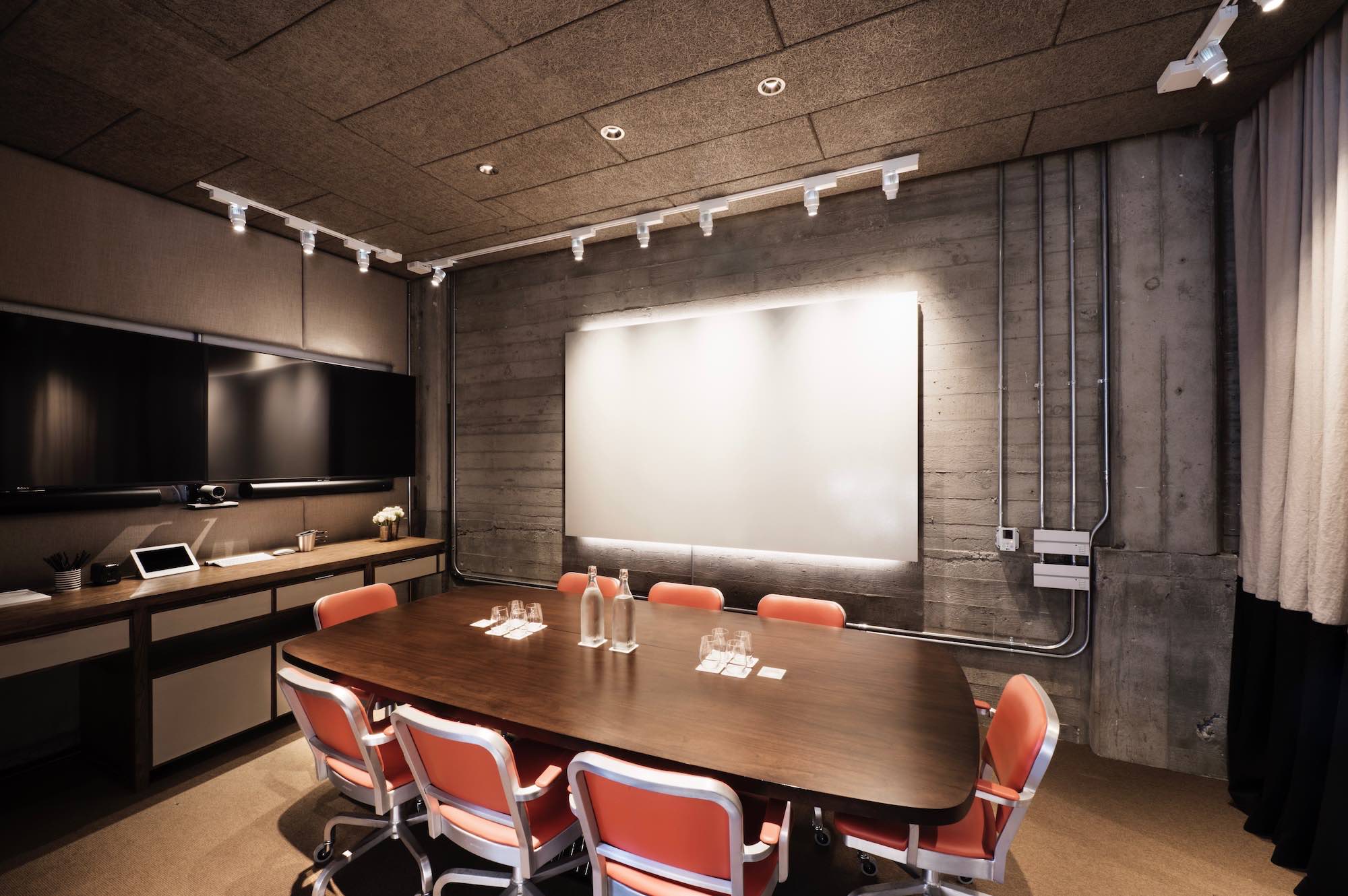
Conference Room | Area ~200 SF | Capacity 8-10
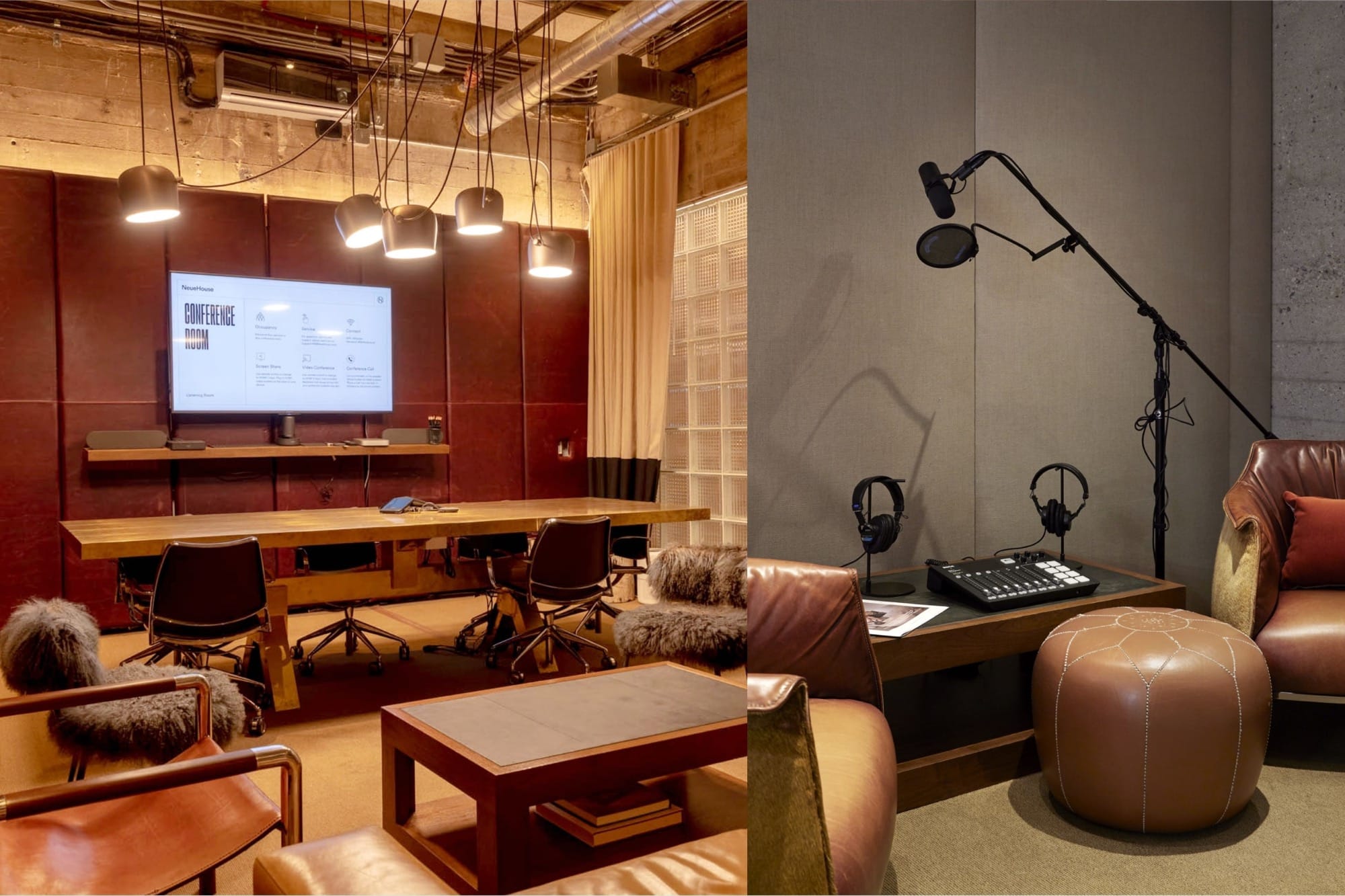
Podcast & Listening Rooms
Hollywood
Formerly a stage for Lucille Ball, Orson Welles and Jack Benny, NeueHouse Hollywood's diverse set of spaces were intentionally designed for broadcast and content creation.
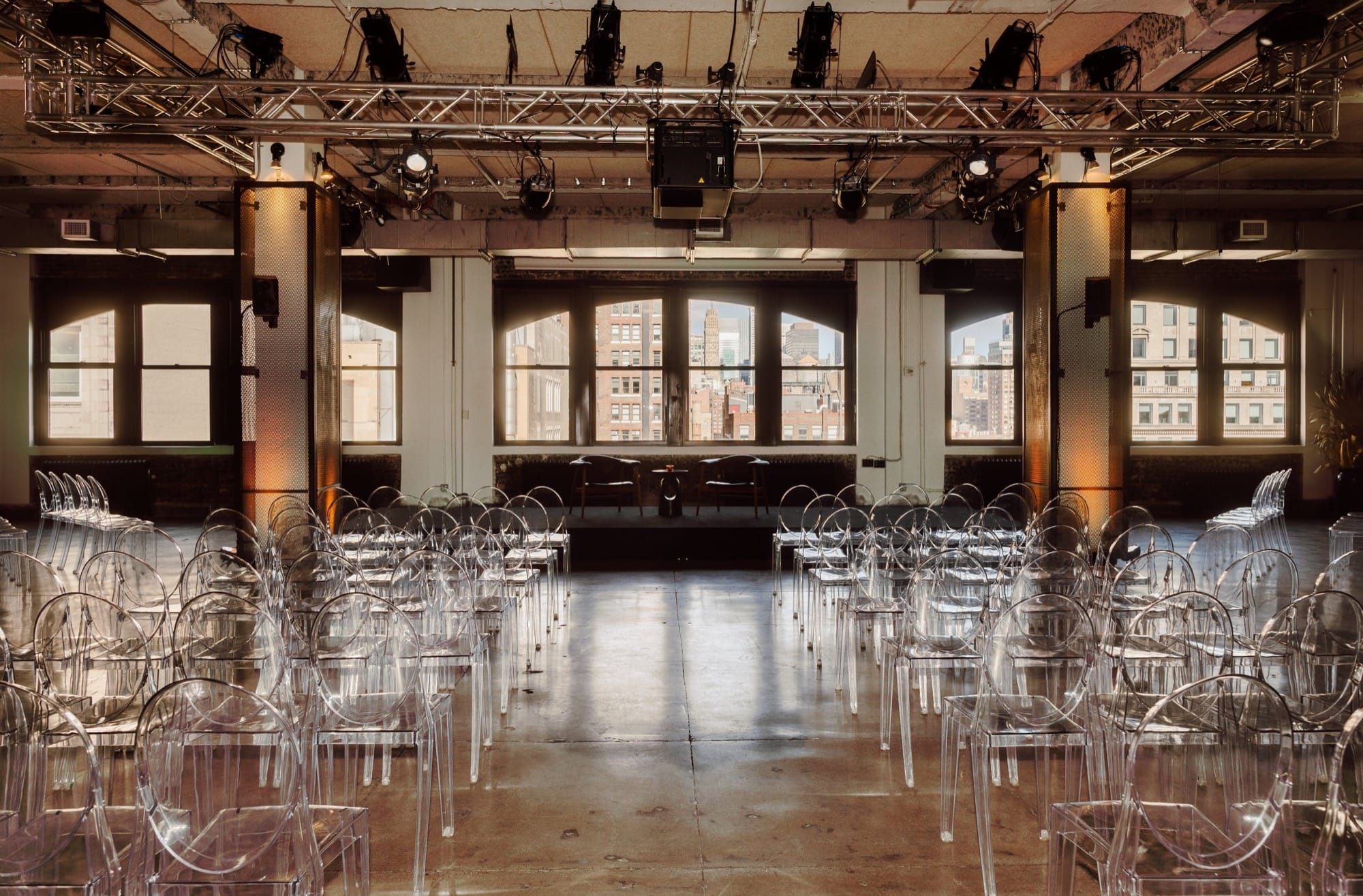
The Penthouse | Area: ~6,200 SF | Capacity: 225

The Gallery | Area ~5,900 SF | Capacity: 235 Standing, 100 Presentation
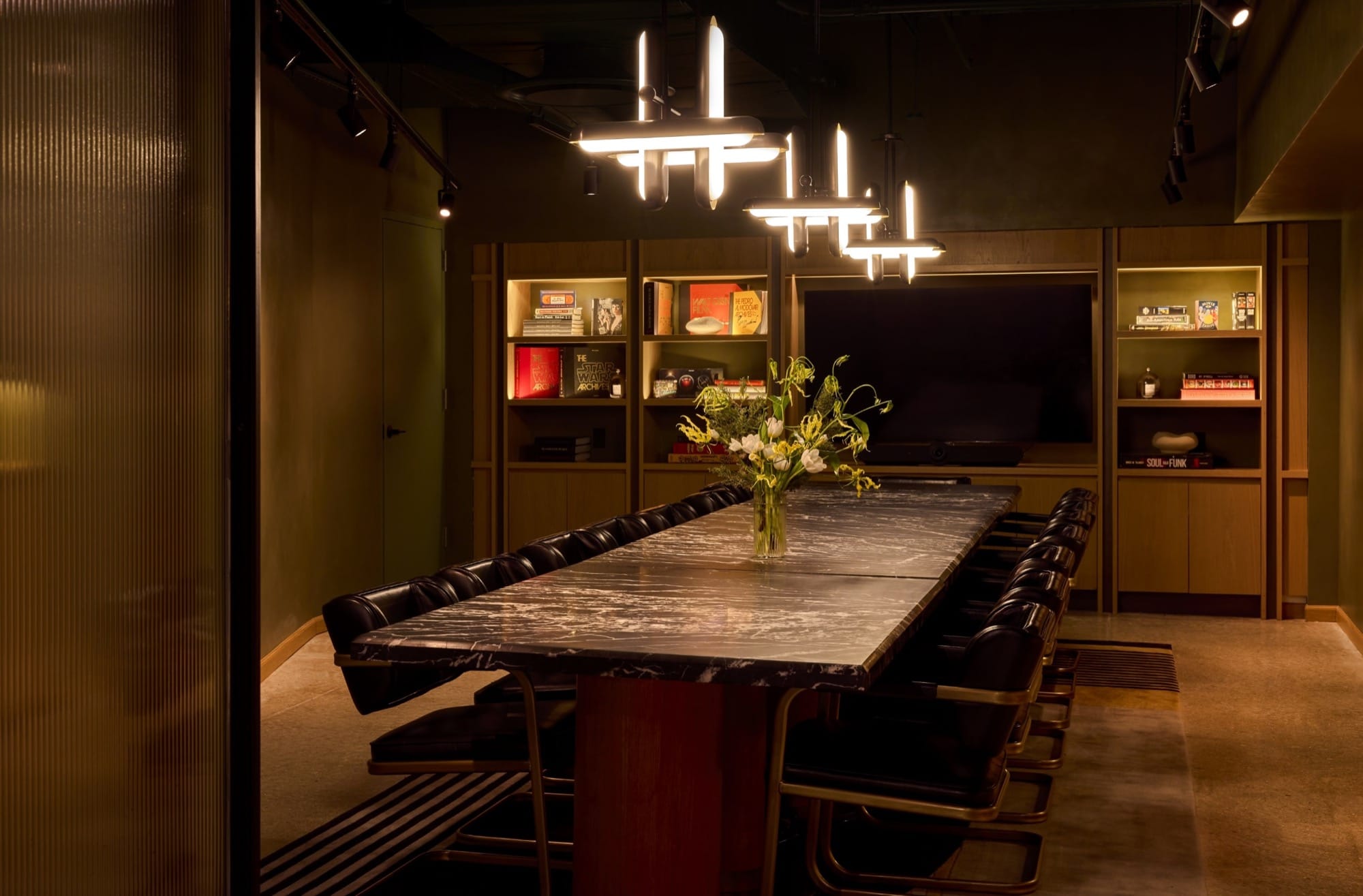
Conference Rooms
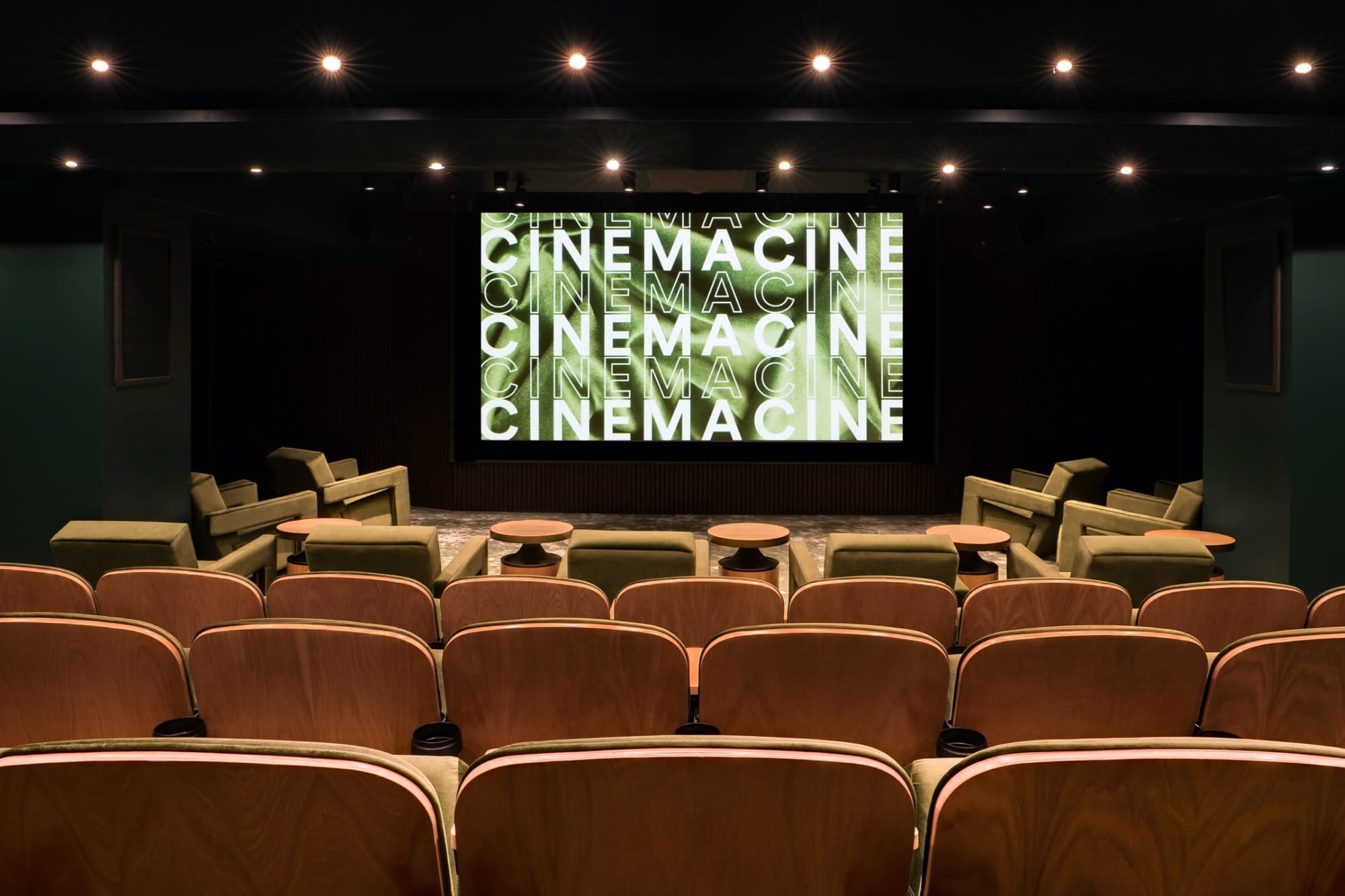
NeueHouse Cinema
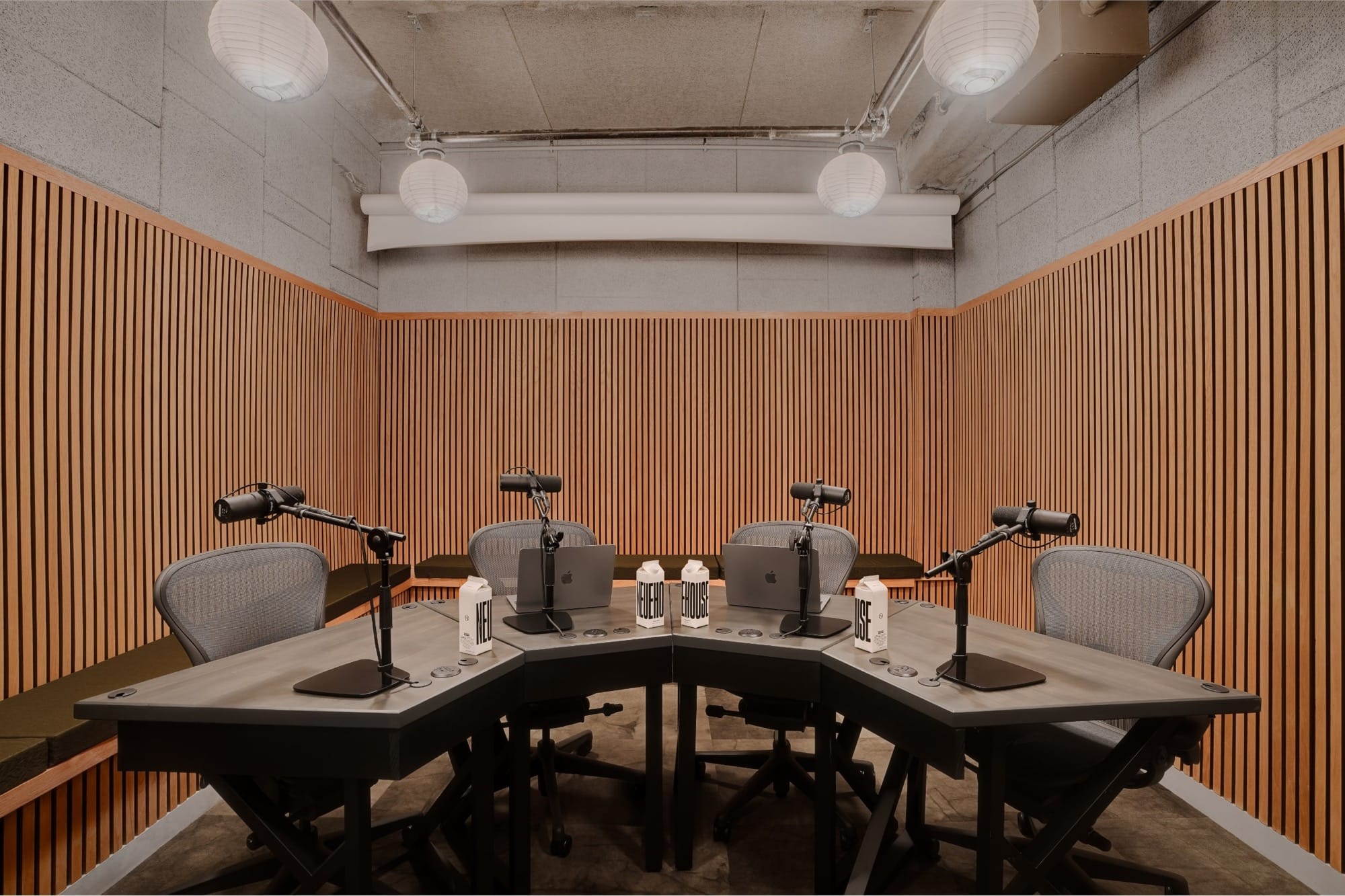
Podcast Room
Madison Square
Set within the heart of Manhattan, NeueHouse Madison Square offers an array of dynamic environments that range from a warm and intimate speakeasy to an expansive, open-floor loft.
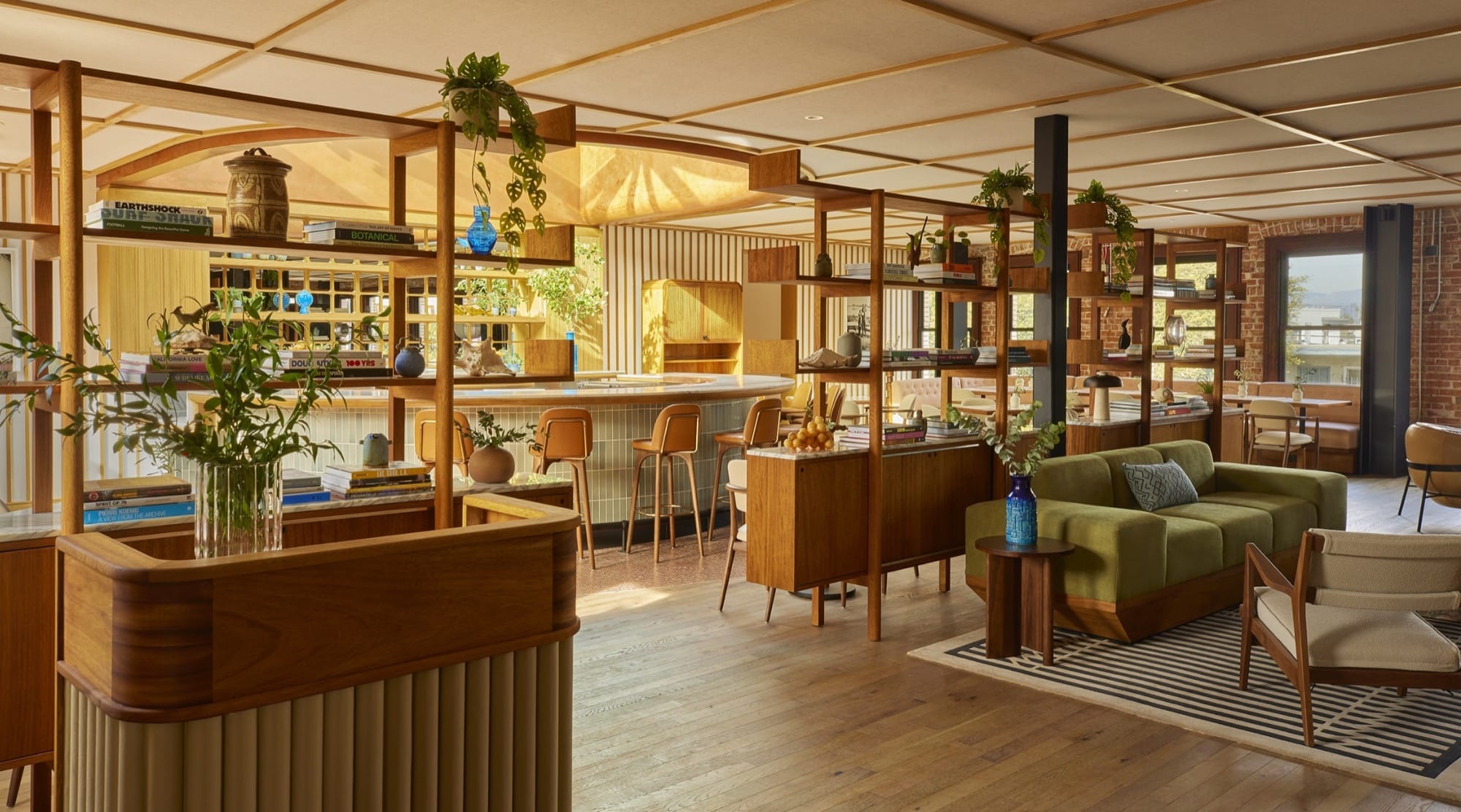
Dining Room | Area: 749 SF | Capacity: 44 Seated, 10 Bar Stools
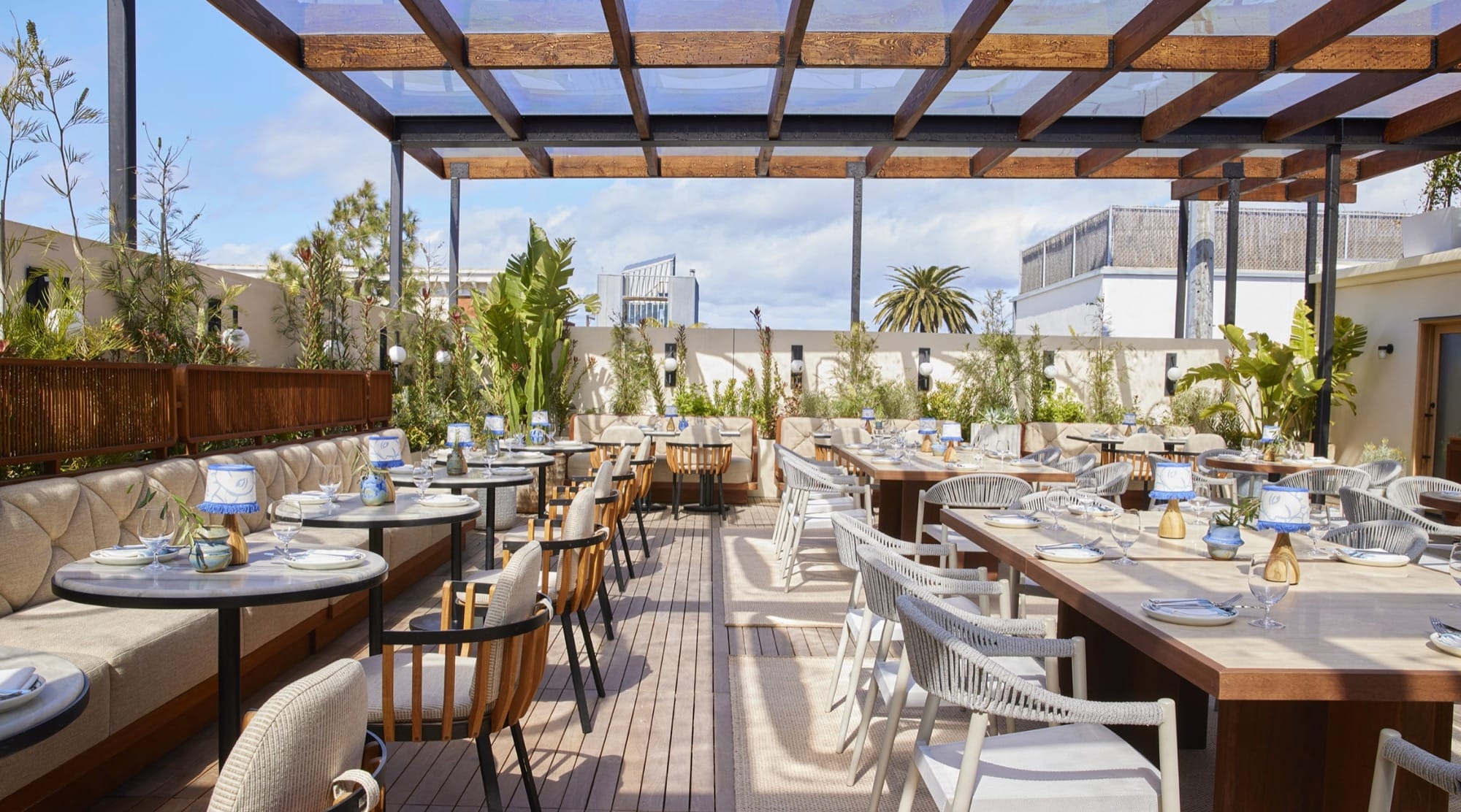
Terrace | Area: 700 SF | Capacity: 85 Standing Room, 70 Seated
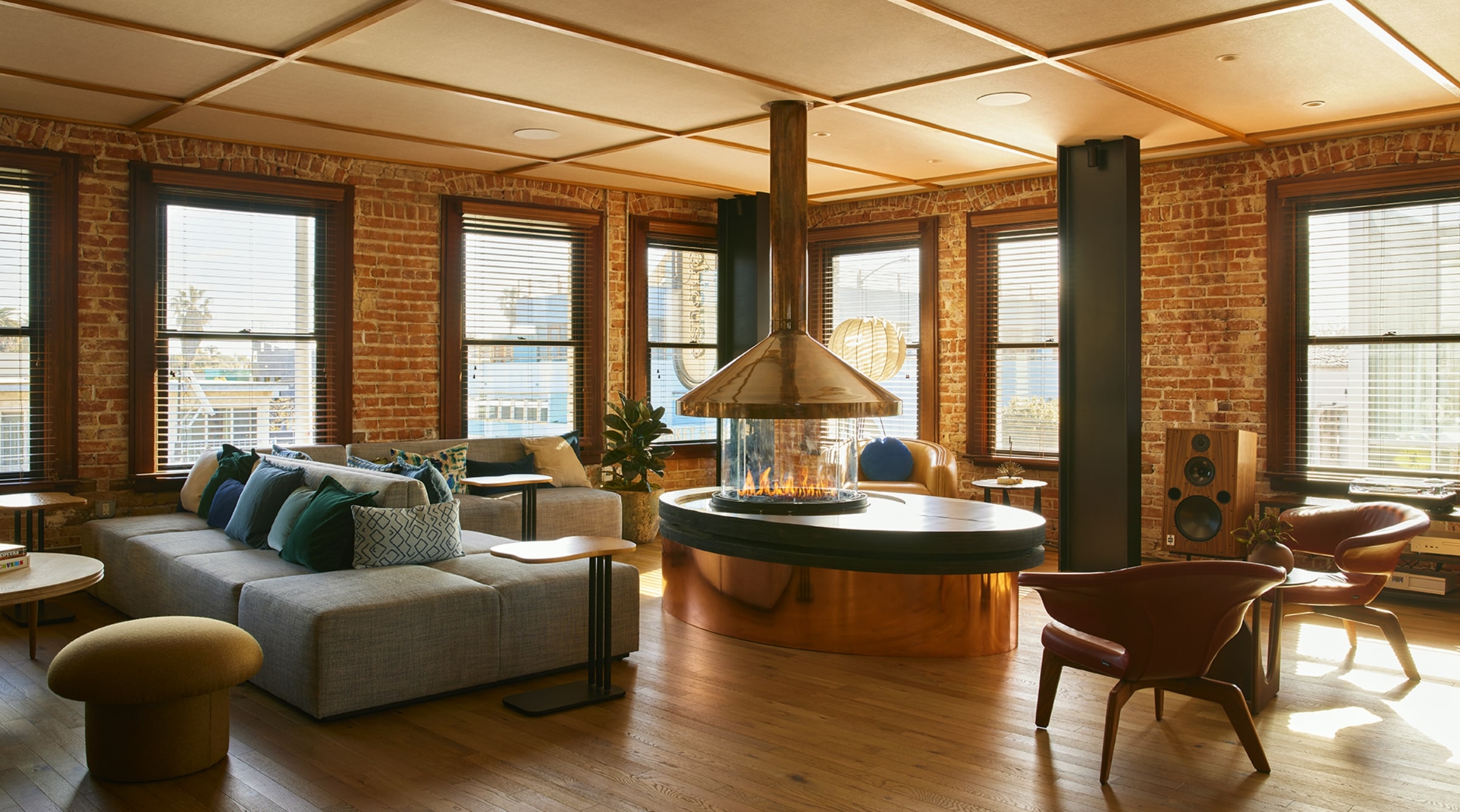
Fireside Lounge | Area: 840 SF | Capacity: 32
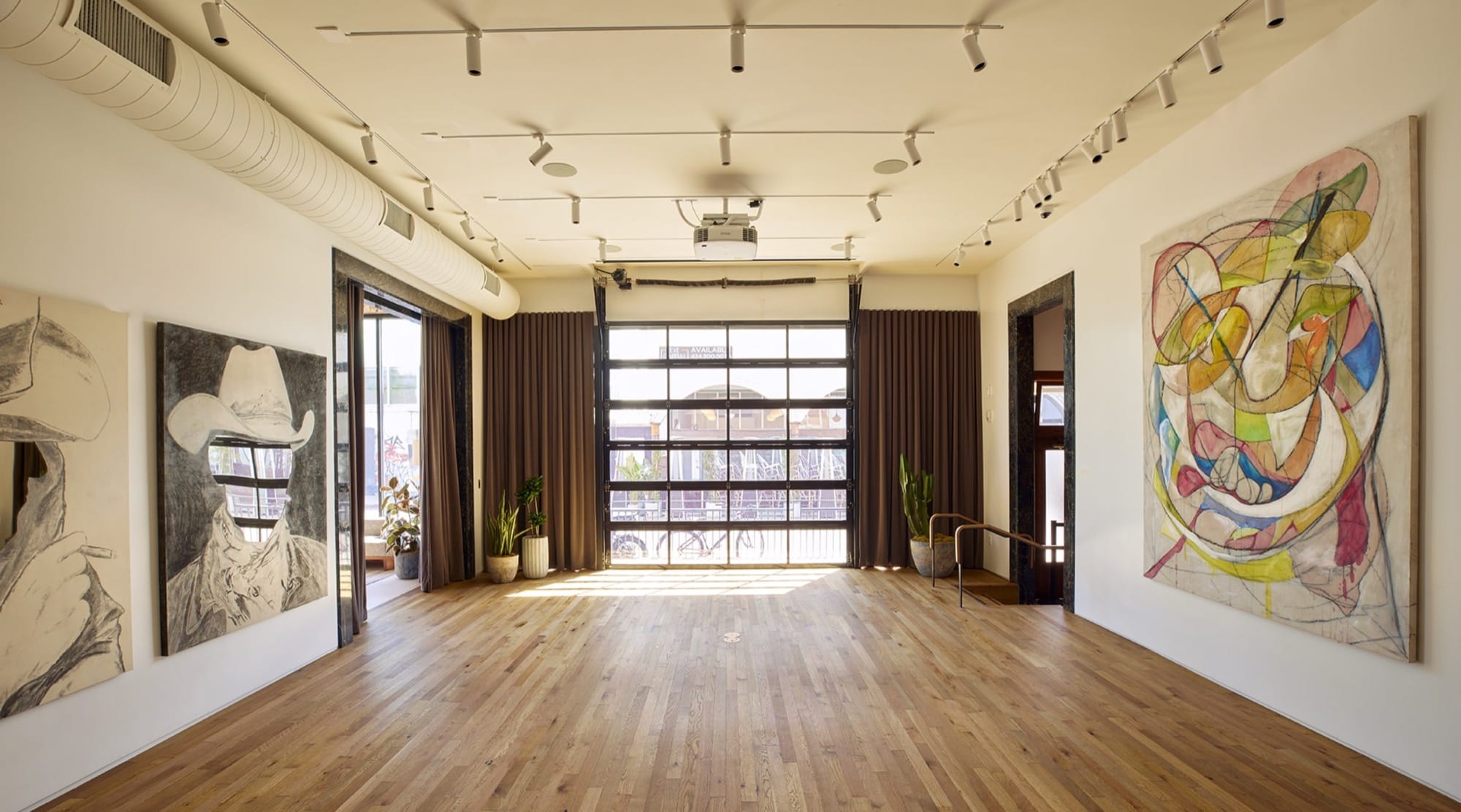
Annex 73 | Area: 883 SF | Capacity: 80 Standing, 47 Bleacher Seating
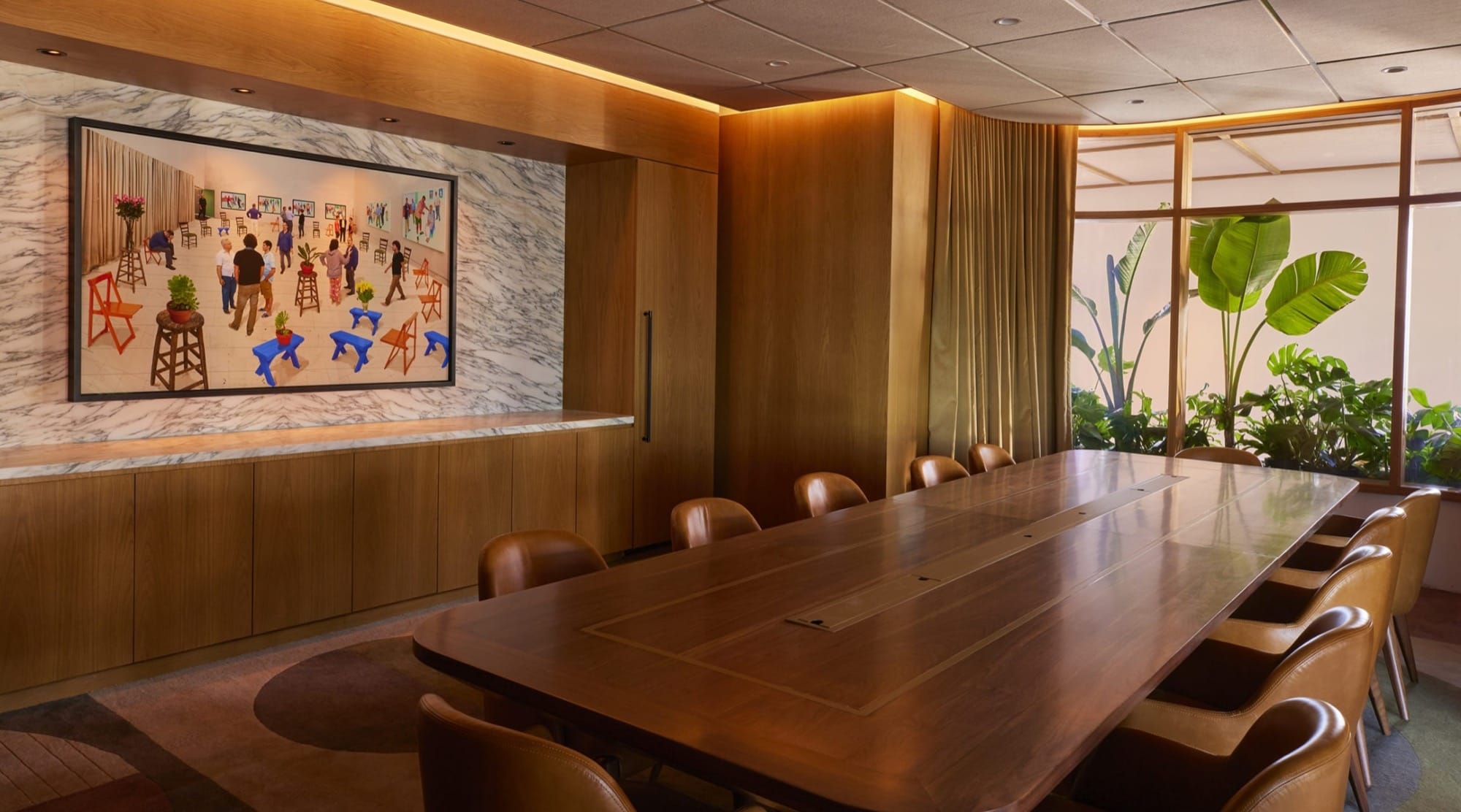
The Boardroom | Area: 404 SF | Capacity: 14
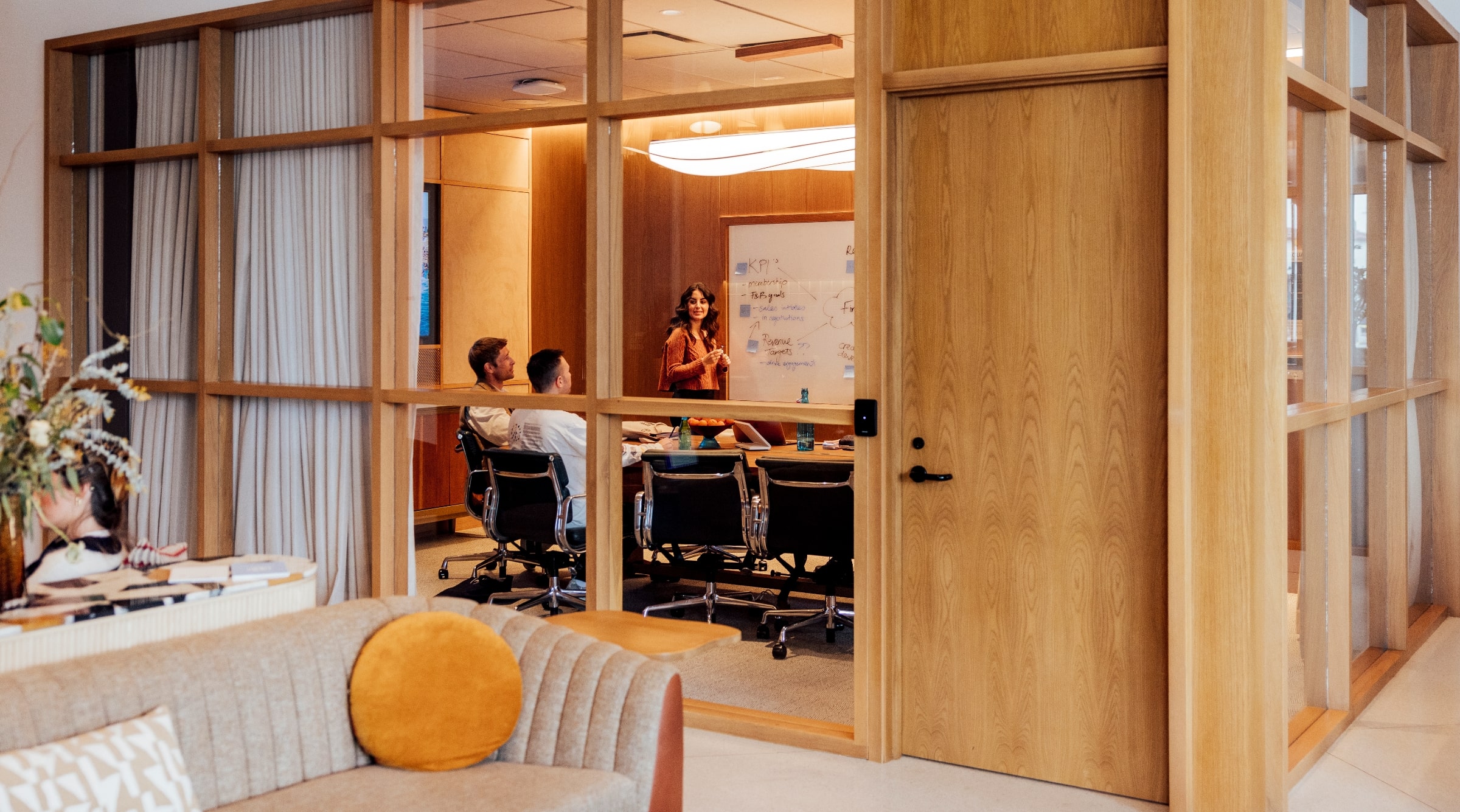
Meeting Rooms | Area: 116-225 SF | Capacities: 4-8
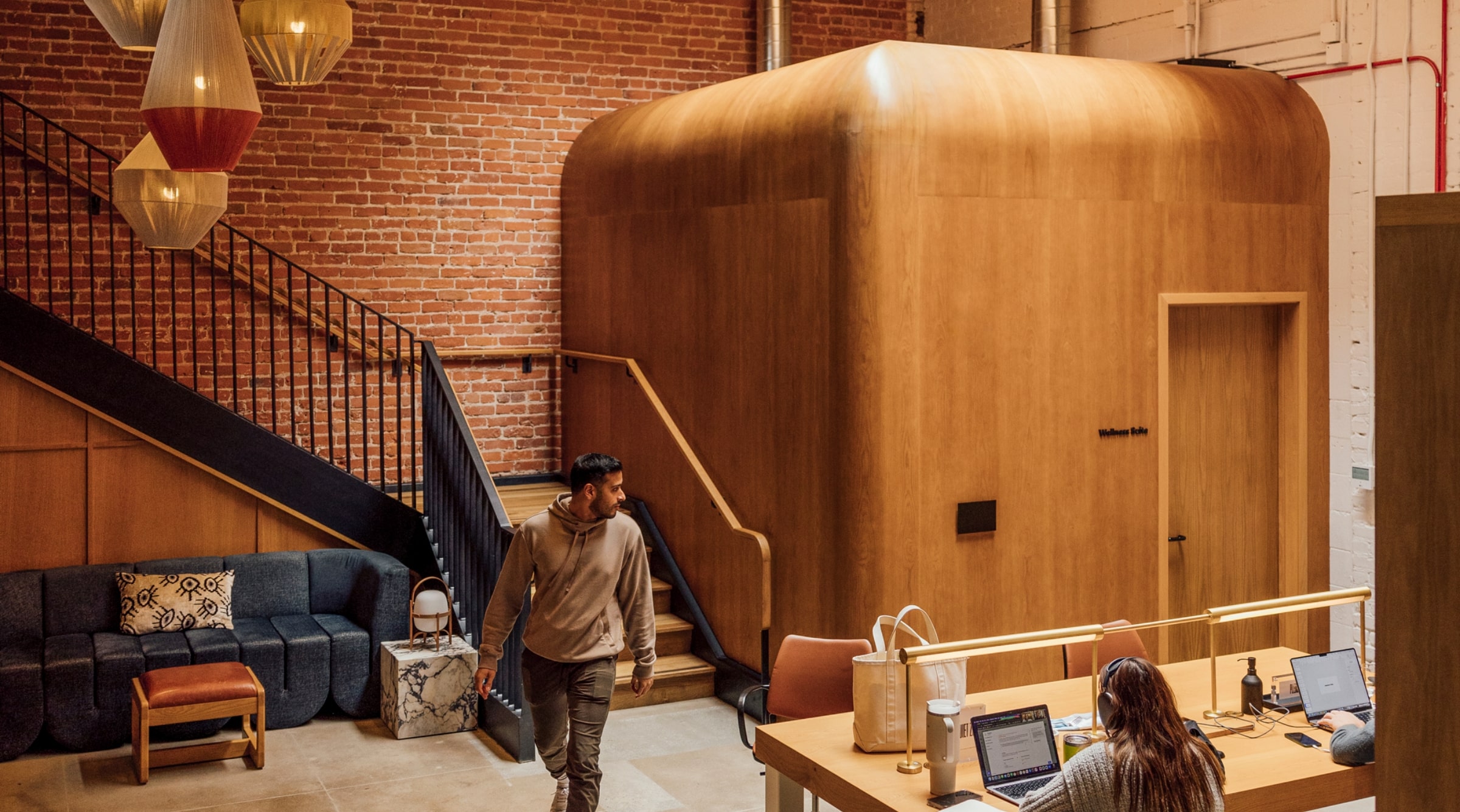
Podcast Room | Area: 183 SF | Capacity: 4





Venice Beach
Our newest house, NeueHouse Venice Beach, is now open at 73 Market Street—a new work, social, and cultural hub for the Venice creative community, with an exquisite rooftop restaurant, light-filled bar, and expanded amenities for the Venice set.
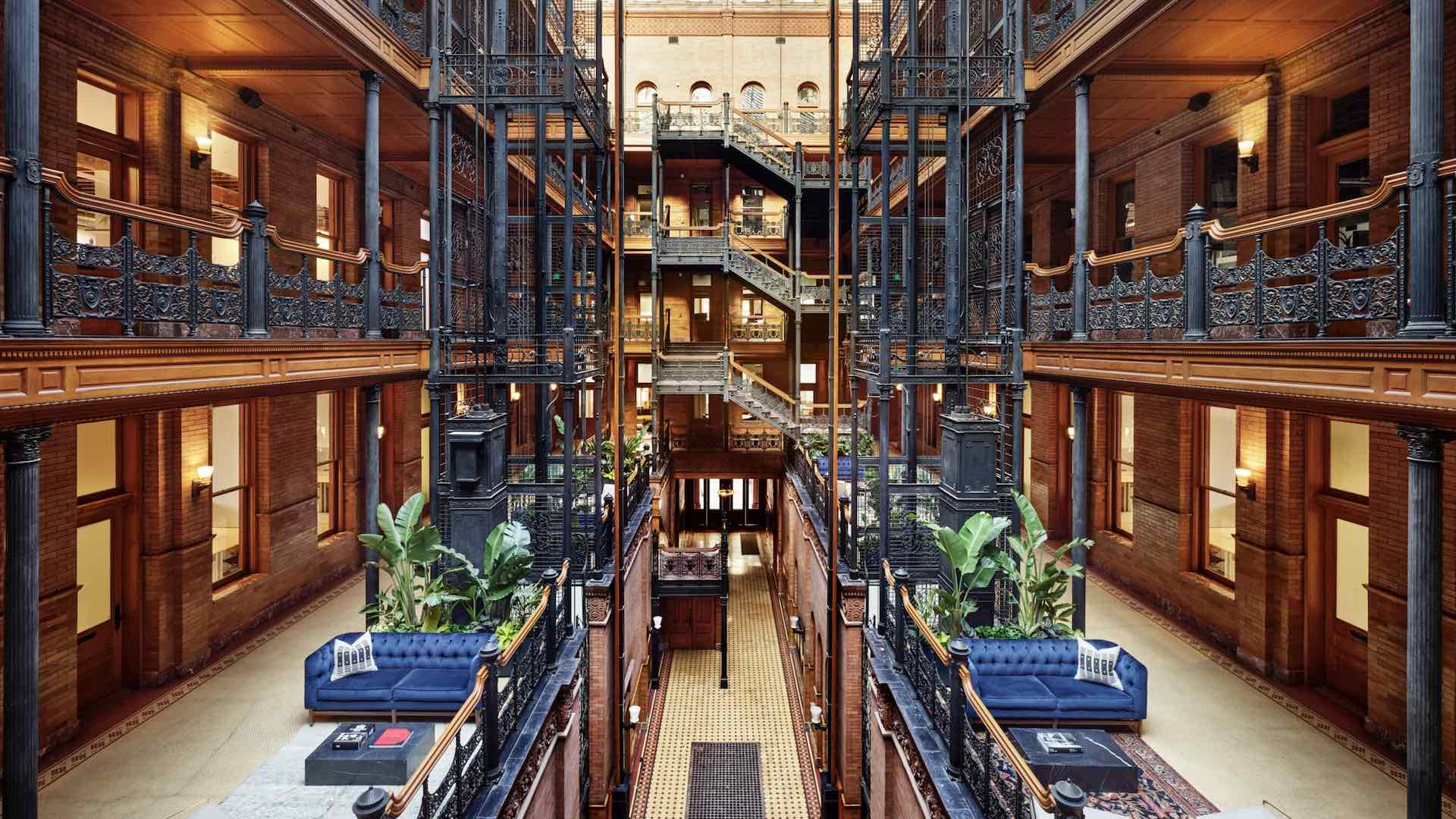
The Atrium | Area: 3,500 SF | Capacity: 300 Standing
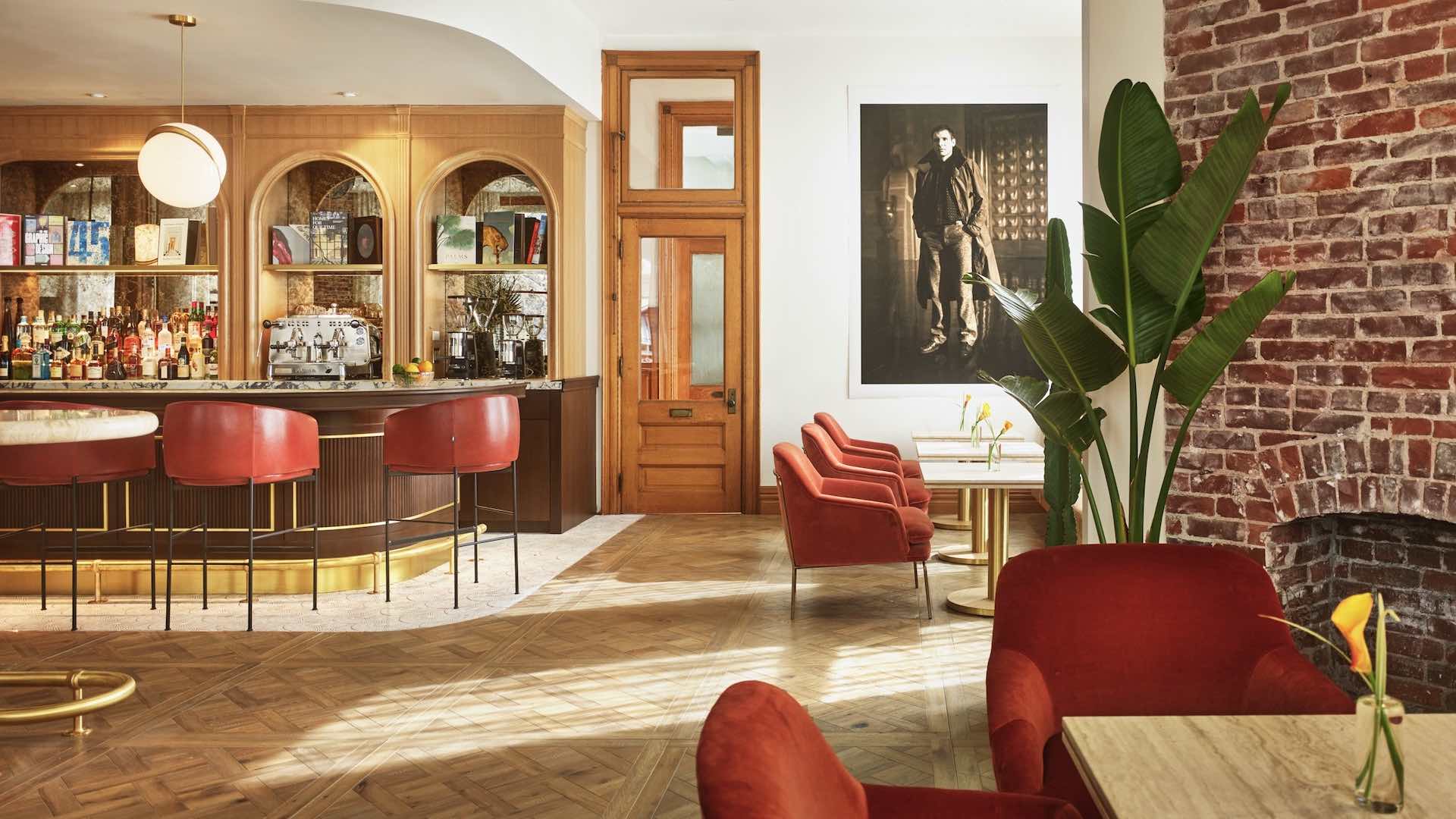
The Bar | Area: 1,350 SF | Capacity: 80 Standing, 50 Seated
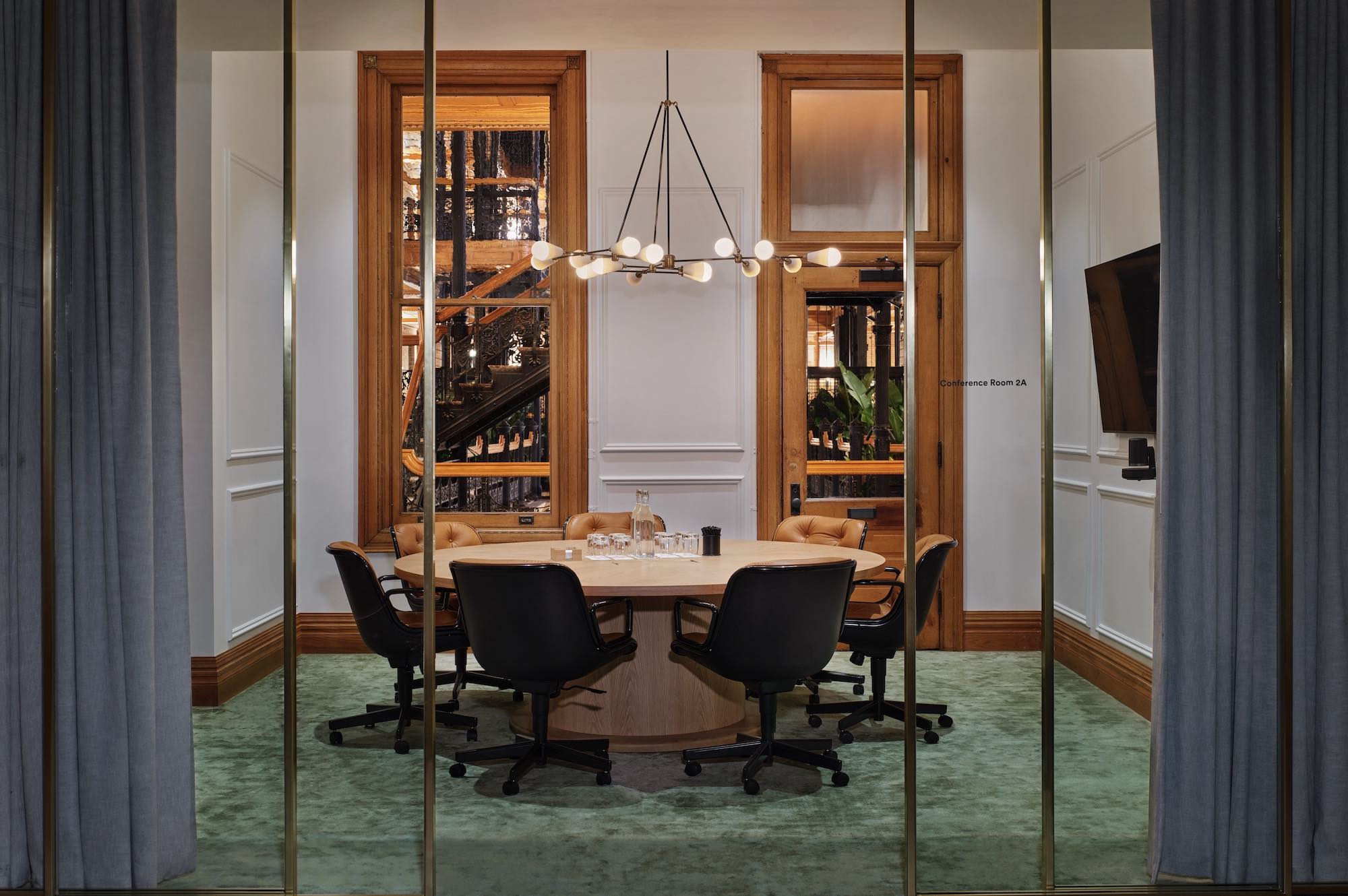
Conference Rooms
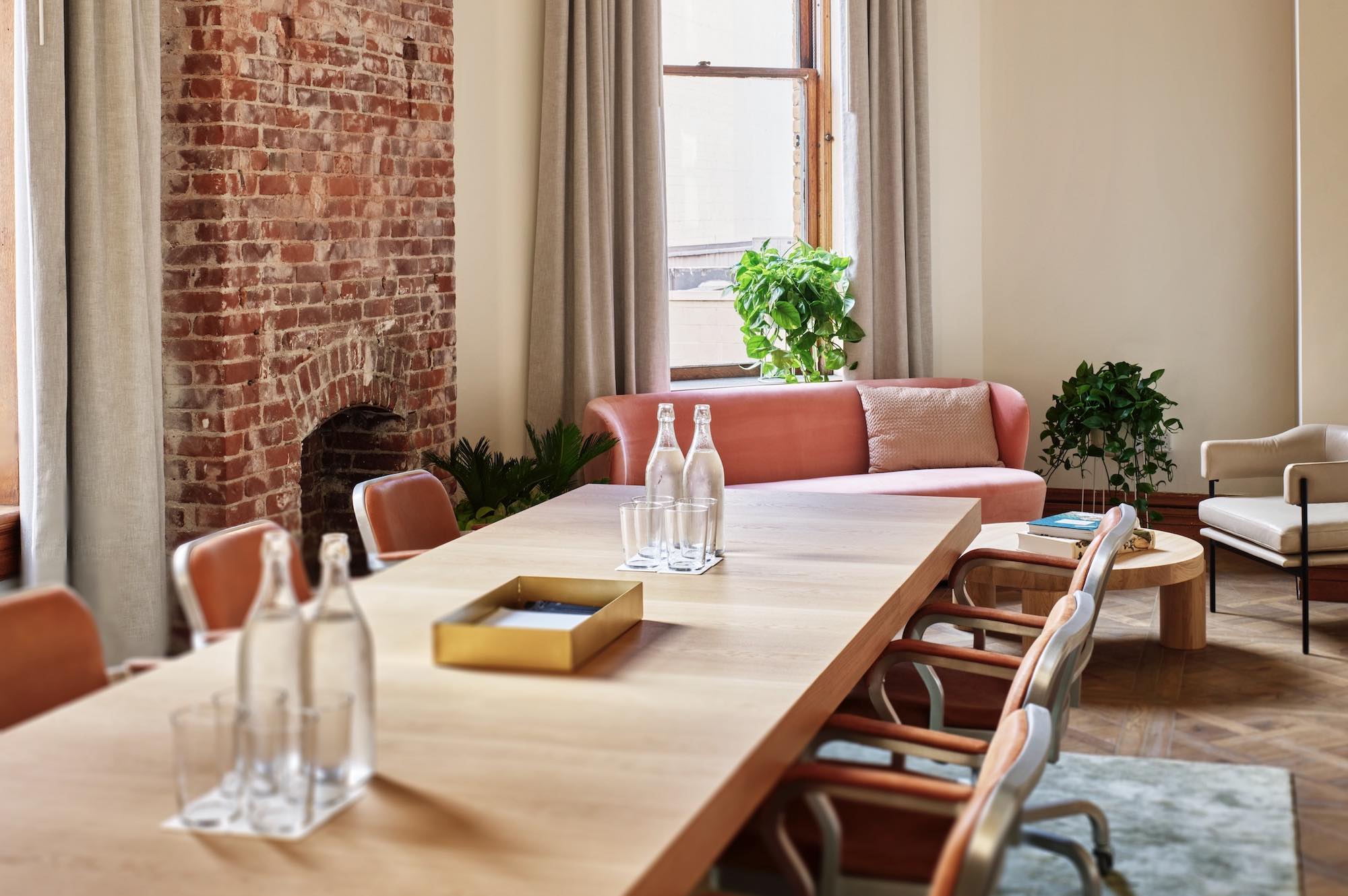
The Boardroom | Area: 550 SF | Capacity: 25 Standing, 20 Seated
Bradbury
The Bradbury Building sits at the center of Downtown Los Angeles' creative resurgence. The space provides an iconic backdrop for everything from creative off-sites to intimate gatherings.
BOOK YOUR EVENT
"*" indicates required fields